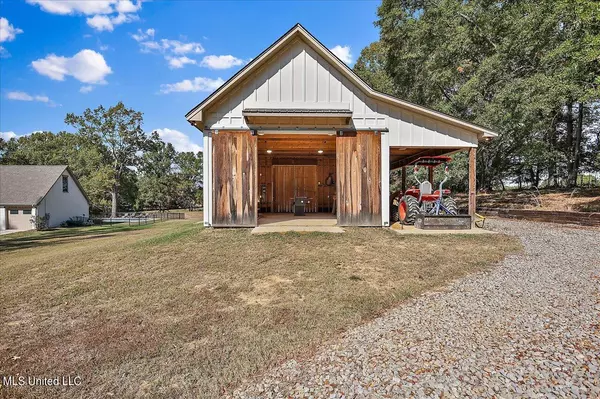$650,000
$650,000
For more information regarding the value of a property, please contact us for a free consultation.
4 Beds
3 Baths
2,655 SqFt
SOLD DATE : 11/17/2023
Key Details
Sold Price $650,000
Property Type Single Family Home
Sub Type Single Family Residence
Listing Status Sold
Purchase Type For Sale
Square Footage 2,655 sqft
Price per Sqft $244
Subdivision Heartland
MLS Listing ID 4062237
Sold Date 11/17/23
Style Farmhouse
Bedrooms 4
Full Baths 3
HOA Fees $33/ann
HOA Y/N Yes
Originating Board MLS United
Year Built 2020
Annual Tax Amount $3,136
Lot Size 7.670 Acres
Acres 7.67
Property Description
With an office, a pool and a workshop, this home is a private oasis nestled behind a beautiful tree line on approx. 7.67 acres in Flora, MS and in the Madison Central school district. Custom built with an open floor plan, it has huge windows providing lots of natural light and beautiful hickory wood flooring. The kitchen features white quartz countertops, a large island, subway tile on the backsplash and double ovens. The kitchen's large island can accommodate several bar stools, provides storage and has a microwave. The living room has custom cabinetry and shelving with shiplap accents on each side of the brick fireplace. This incredible floorplan is built with 4 bedrooms, 3 baths and a separate office all on one level with the bedrooms in different corners of the house for extra privacy. Each bedroom has a walk-in closet. The separate office and oversized laundry room with a sink are located just inside the friendship door on the side of the house and both have built in cabinetry and butcher block countertops. The oversized primary suite with windows overlooking the pool has hickory wood flooring and a door to the screened in porch. The primary bathroom has double vanities and a separate shower with a shower head and a wall mounted handheld unit. The screened in porch has a corner shelf for an outdoor tv and a large patio just past it which has a gas line for a grill. The swimming pool is surrounded by an iron fence and fits perfectly just behind the house. There are stairs between the garage bays leading to a spacious floored attic that runs the length of the garage. The 3 car garage has 2 storage rooms and the home is wired for a generator. The barn style workshop is 20 x 30 feet and has a 10 x 30 lean to for covered parking of your heavy equipment. With huge barn doors on either side of it, the workshop has water outside and 240v electricity with electrical outlets everywhere. This beautiful farmhouse style home is exactly what you have been waiting for.
Location
State MS
County Madison
Direction Hwy 49 North
Rooms
Other Rooms Workshop
Interior
Interior Features Beamed Ceilings, Breakfast Bar, Built-in Features, Ceiling Fan(s), Crown Molding, Double Vanity, Eat-in Kitchen, Granite Counters, High Ceilings, Kitchen Island, Open Floorplan, Recessed Lighting, Smart Thermostat, Soaking Tub, Walk-In Closet(s), Wired for Data
Heating Central, Fireplace(s)
Cooling Ceiling Fan(s), Central Air, Gas
Flooring Ceramic Tile, Wood
Fireplaces Type Den, Hearth, Masonry, Ventless
Fireplace Yes
Window Features Blinds,Double Pane Windows,Insulated Windows
Appliance Convection Oven, Cooktop, Dishwasher, Disposal, Double Oven, Gas Cooktop, Microwave, Refrigerator, Self Cleaning Oven, Stainless Steel Appliance(s), Tankless Water Heater, Vented Exhaust Fan
Laundry Electric Dryer Hookup, Inside, Laundry Room, Sink, Washer Hookup
Exterior
Exterior Feature Private Yard, Rain Gutters
Garage Garage Door Opener, Garage Faces Side, Paved, Gravel
Garage Spaces 3.0
Pool Fenced, In Ground
Community Features None
Utilities Available Electricity Connected, Natural Gas Connected, Water Connected, Fiber to the House, Natural Gas in Kitchen
Roof Type Architectural Shingles
Porch Front Porch, Patio, Porch, Screened
Garage No
Private Pool Yes
Building
Lot Description Corner Lot, Front Yard, Landscaped, Many Trees
Foundation Post-Tension, Slab
Sewer Waste Treatment Plant
Water Public
Architectural Style Farmhouse
Level or Stories One
Structure Type Private Yard,Rain Gutters
New Construction No
Schools
Elementary Schools East Flora
Middle Schools Madison
High Schools Madison Central
Others
HOA Fee Include Other
Tax ID 051h-28-001-15-00
Acceptable Financing Cash, Conventional
Listing Terms Cash, Conventional
Read Less Info
Want to know what your home might be worth? Contact us for a FREE valuation!

Our team is ready to help you sell your home for the highest possible price ASAP

Information is deemed to be reliable but not guaranteed. Copyright © 2024 MLS United, LLC.







