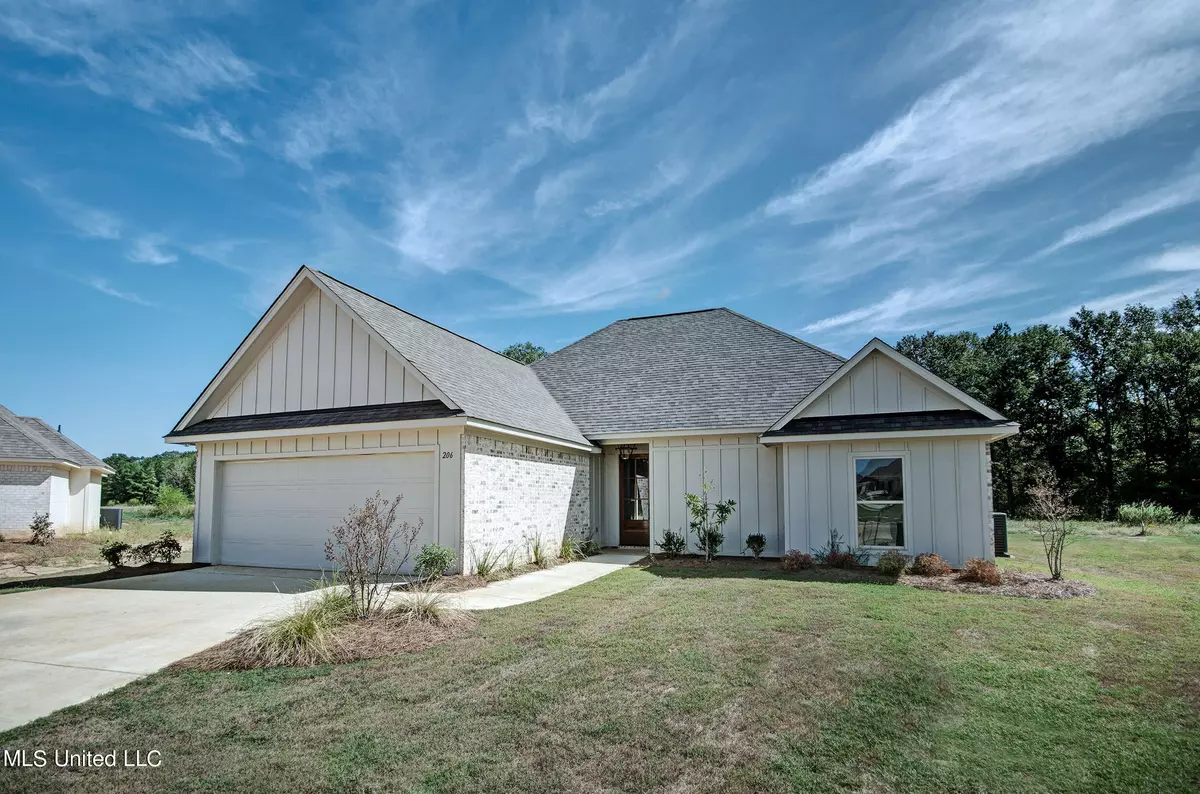$330,000
$330,000
For more information regarding the value of a property, please contact us for a free consultation.
3 Beds
3 Baths
1,700 SqFt
SOLD DATE : 12/08/2023
Key Details
Sold Price $330,000
Property Type Single Family Home
Sub Type Single Family Residence
Listing Status Sold
Purchase Type For Sale
Square Footage 1,700 sqft
Price per Sqft $194
Subdivision Woodscape Of Oakfield
MLS Listing ID 4049321
Sold Date 12/08/23
Style Farmhouse
Bedrooms 3
Full Baths 3
HOA Fees $50/ann
HOA Y/N Yes
Originating Board MLS United
Year Built 2023
Annual Tax Amount $500
Lot Size 0.300 Acres
Acres 0.3
Property Description
Builder is offering a 2/1 buydown to qualified buyers at list price. The market is changing constantly, but, at the moment, The buyer will pay 5.5% for the first year, saving them almost $500 a month. The second year will be 6.5% saving them almost $250 per month. After that, they re finance at a lower rate. Call your Realtor for more details you've not seen this before! It's a 3/3. Each bedroom has it's own bath! The front bedroom and master have baths en suite. The back bedroom accesses it through the hall. This home has a vault ceiling in the family room (17'). This gives it a dramatic and spacious appearance. The large lot backs up to a greenspace. No Backdoor neighbors, ever! Also, all flooring is hard surface. No carpet anywhere! The spacious kitchen has an island. It has an angle at the sink. It's designed to have more cabinets. Tankless water heater. Many energy efficient goodies. A copper gas light will be installed over the front door, as with all of our homes. Solid surface countertops. Open plan, but there is some division at the kitchen/family/ dining areas. The master has a large closet and luxurious bath with a fully tiled shower and a 6' soaker tub. Germantown Schools! Right down the street from the pool/ playground complex
Location
State MS
County Madison
Community Park, Playground, Pool
Direction Yandell Rd. or Green Oak Ln. to Clarkdell Rd. to Oakfield Blvd. Go past the pool to the end of the street and turn right. Then take the first left into the cul de sac. Home at end in the middle.
Interior
Interior Features Built-in Features, Cathedral Ceiling(s), Ceiling Fan(s), Crown Molding, Double Vanity, Entrance Foyer, Granite Counters, High Ceilings, High Speed Internet, Kitchen Island, Open Floorplan, Pantry, Recessed Lighting, Smart Thermostat, Soaking Tub, Storage, Tray Ceiling(s), Vaulted Ceiling(s), Walk-In Closet(s)
Heating Central, ENERGY STAR Qualified Equipment, Fireplace Insert, Natural Gas
Cooling Ceiling Fan(s), Central Air
Flooring Luxury Vinyl, Ceramic Tile
Fireplaces Type Insert, Living Room, Ventless
Fireplace Yes
Window Features Double Pane Windows,Vinyl
Appliance Built-In Gas Range, Dishwasher, Disposal, ENERGY STAR Qualified Water Heater, Gas Water Heater, Microwave, Plumbed For Ice Maker, Self Cleaning Oven, Tankless Water Heater
Laundry Electric Dryer Hookup, Gas Dryer Hookup, Laundry Room, Washer Hookup
Exterior
Exterior Feature Lighting
Garage Attached, Enclosed, Garage Door Opener, Storage, Direct Access, Concrete
Garage Spaces 2.0
Community Features Park, Playground, Pool
Utilities Available Cable Connected, Electricity Connected, Natural Gas Connected, Sewer Connected, Water Connected, Underground Utilities
Roof Type Architectural Shingles
Porch Porch, Rear Porch, Slab
Garage Yes
Building
Lot Description Cul-De-Sac
Foundation Post-Tension, Slab
Sewer Public Sewer
Water Public
Architectural Style Farmhouse
Level or Stories One
Structure Type Lighting
New Construction Yes
Schools
Elementary Schools Madison Crossing
Middle Schools Germantown Middle
High Schools Germantown
Others
HOA Fee Include Management
Tax ID Unassigned
Acceptable Financing Cash, Conventional, FHA, USDA Loan, VA Loan
Listing Terms Cash, Conventional, FHA, USDA Loan, VA Loan
Read Less Info
Want to know what your home might be worth? Contact us for a FREE valuation!

Our team is ready to help you sell your home for the highest possible price ASAP

Information is deemed to be reliable but not guaranteed. Copyright © 2024 MLS United, LLC.







