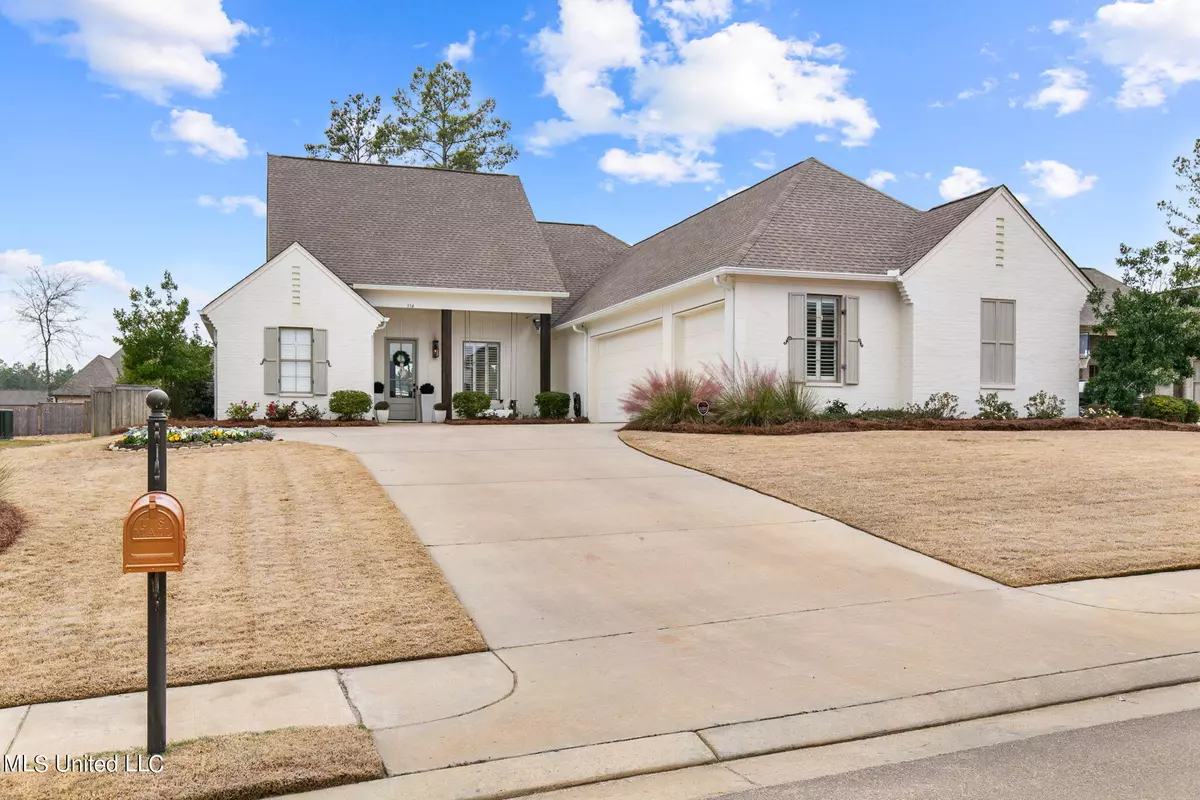$599,000
$599,000
For more information regarding the value of a property, please contact us for a free consultation.
4 Beds
3 Baths
2,379 SqFt
SOLD DATE : 01/25/2024
Key Details
Sold Price $599,000
Property Type Single Family Home
Sub Type Single Family Residence
Listing Status Sold
Purchase Type For Sale
Square Footage 2,379 sqft
Price per Sqft $251
Subdivision Thornberry
MLS Listing ID 4067257
Sold Date 01/25/24
Bedrooms 4
Full Baths 3
HOA Fees $20
HOA Y/N Yes
Originating Board MLS United
Year Built 2019
Annual Tax Amount $3,173
Lot Size 0.330 Acres
Acres 0.33
Property Description
An entertainer's dream! Stunning 4 bedroom / 3 bath home in Thornberry of Madison with the most dreamy backyard oasis featuring a gorgeous pool and spa! This one has it ALL - immaculately maintained, beautiful designer finishes, and packed with all the extras. A welcoming porch greets you at the front door where you'll enter into the foyer and find tall ceilings and wide plank hardwood floors. The open layout is fabulous for entertaining with great sight lines and natural light throughout all the living spaces. The inviting living room features custom built-ins, oversized windows, and a beautiful gas fireplace. The stunning kitchen boasts quartz countertops, large island, sleek stainless appliances, double oven, pantry, and a charming sitting area with views of the backyard. Relax in the primary suite that features a spacious bedroom and private ensuite bathroom with marble counters, his and hers vanities, deep soaker tub, zero entry shower, and generous walk-in closet. The triple split plan offers privacy for all - on one side of the home are two nicely sized bedrooms that share a jack and jill bath, each side with its own vanity. The fourth bedroom is tucked away at the front of the home and has access to the third full bathroom, perfect for guests. Not to be outshined, the outdoor living area and gunite pool are absolutely stunning, and the most perfect backdrop to unwind or entertain! The heated pool features a spa, tanning ledge, fire and water bowls, LED lighting, deck jets, and removable fence with gate for safety. A fire pit with sitting area, premier landscaping, irrigation system, and landscape lighting top off the fabulous backyard. Other notable features include: 3 car garage with epoxy coated floors and tons of built in cabinet storage, exterior gutters, tinted windows, and plantation shutters. Zoned for Mannsdale and Germantown, this one is a can't miss! Call your realtor today!
Location
State MS
County Madison
Community Sidewalks, Street Lights
Direction From I-55, head west on Gluckstadt Road. Turn right onto Dewees Rd. At roundabout, enter into Thornberry neighborhood, then take immediate left onto Wellstone Place. House will be on the left.
Interior
Interior Features Breakfast Bar, Double Vanity, High Ceilings, High Speed Internet, Kitchen Island, Open Floorplan, Pantry, Primary Downstairs, Soaking Tub, Sound System, Walk-In Closet(s)
Heating Central, Natural Gas
Cooling Central Air, Electric, Gas
Flooring Hardwood, Tile
Fireplaces Type Living Room, Outside
Fireplace Yes
Window Features Plantation Shutters
Appliance Dishwasher, Disposal, Double Oven, Gas Cooktop, Stainless Steel Appliance(s), Tankless Water Heater
Laundry Laundry Room, Sink
Exterior
Exterior Feature Fire Pit, Landscaping Lights, Lighting, Rain Gutters
Garage Spaces 3.0
Pool Gunite, Heated, Hot Tub, Waterfall
Community Features Sidewalks, Street Lights
Utilities Available Electricity Connected, Natural Gas Connected, Water Connected, Fiber to the House
Roof Type Architectural Shingles
Porch Front Porch, Rear Porch
Private Pool Yes
Building
Lot Description Fenced, Landscaped
Foundation Slab
Sewer Public Sewer
Water Public
Level or Stories One
Structure Type Fire Pit,Landscaping Lights,Lighting,Rain Gutters
New Construction No
Schools
Elementary Schools Mannsdale
Middle Schools Germantown Middle
High Schools Germantown
Others
HOA Fee Include Maintenance Grounds,Management
Tax ID 081f-23-002/25.00
Acceptable Financing Cash, Conventional, FHA, USDA Loan, VA Loan
Listing Terms Cash, Conventional, FHA, USDA Loan, VA Loan
Read Less Info
Want to know what your home might be worth? Contact us for a FREE valuation!

Our team is ready to help you sell your home for the highest possible price ASAP

Information is deemed to be reliable but not guaranteed. Copyright © 2024 MLS United, LLC.







