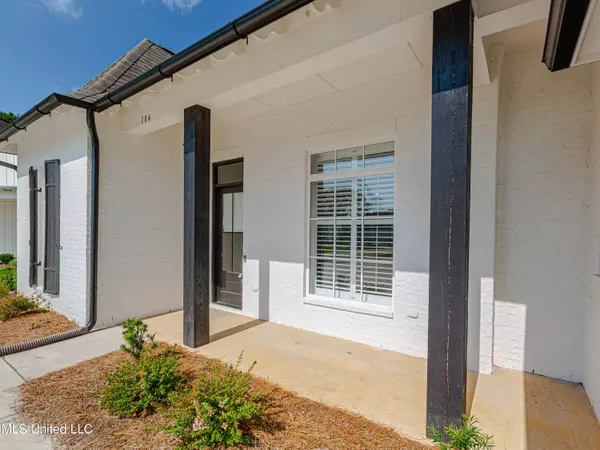$549,900
$549,900
For more information regarding the value of a property, please contact us for a free consultation.
5 Beds
4 Baths
3,339 SqFt
SOLD DATE : 02/14/2024
Key Details
Sold Price $549,900
Property Type Single Family Home
Sub Type Single Family Residence
Listing Status Sold
Purchase Type For Sale
Square Footage 3,339 sqft
Price per Sqft $164
Subdivision First Colony
MLS Listing ID 4067347
Sold Date 02/14/24
Style Traditional
Bedrooms 5
Full Baths 4
HOA Fees $54/ann
HOA Y/N Yes
Originating Board MLS United
Year Built 2021
Annual Tax Amount $4,207
Lot Size 0.360 Acres
Acres 0.36
Property Description
TRULY TURN-KEY AND MOVE-IN READY! This 5 bedroom 4 full bath home is located in the gated community of First Colony. It has been gently lived in and maintained with pride in ownership that is evident at every turn. The extra large driveway is ideal for extra parking plus there is a 3-car garage. The lot is professionally landscaped, there is a wood privacy fence around the perimeter of the backyard, rain gutters and a sprinkler system. The front porch is a place you will relax and enjoy year round. As you enter the home, you are greeted by an open plan, gorgeous flooring, high ceilings and lots of soft natural light. The kitchen includes a large island, double smart ovens, 5 burner gas cooktop and butler's pantry. The primary suite is spacious with a stunning primary bath that includes double vanities, oversized shower, soaking tub, and a closet you will fall in love with that also has a built in dresser. There are 3 additional bedrooms downstairs, 2 share a full bath and the 3rd has a private full bath. Upstairs is the large 5th bedroom with full bath and closet. The covered back patio is were you will relax and entertain and includes an outdoor kitchen with built-in grill with counter space and gorgeous vent hood. You will love everything about this gorgeous home and property. Call TODAY for your private tour.
Location
State MS
County Madison
Interior
Interior Features Built-in Features, Ceiling Fan(s), Crown Molding, Double Vanity, Eat-in Kitchen, High Ceilings, Kitchen Island, Pantry, Soaking Tub, Walk-In Closet(s)
Heating Central
Cooling Ceiling Fan(s), Central Air
Fireplaces Type Gas Log
Fireplace Yes
Appliance Dishwasher, Disposal, Double Oven, Gas Cooktop, Range Hood, Tankless Water Heater
Exterior
Exterior Feature Gas Grill, Rain Gutters
Garage Attached
Garage Spaces 3.0
Utilities Available Electricity Connected, Natural Gas Connected, Sewer Connected
Roof Type Architectural Shingles
Porch Front Porch
Garage Yes
Private Pool No
Building
Lot Description Level
Foundation Slab
Sewer Public Sewer
Water Public
Architectural Style Traditional
Level or Stories One and One Half
Structure Type Gas Grill,Rain Gutters
New Construction No
Schools
Elementary Schools Mannsdale
Middle Schools Germantown Middle
High Schools Germantown
Others
HOA Fee Include Management
Tax ID 082d-19-511-00-00
Acceptable Financing Cash, Conventional, VA Loan
Listing Terms Cash, Conventional, VA Loan
Read Less Info
Want to know what your home might be worth? Contact us for a FREE valuation!

Our team is ready to help you sell your home for the highest possible price ASAP

Information is deemed to be reliable but not guaranteed. Copyright © 2024 MLS United, LLC.







