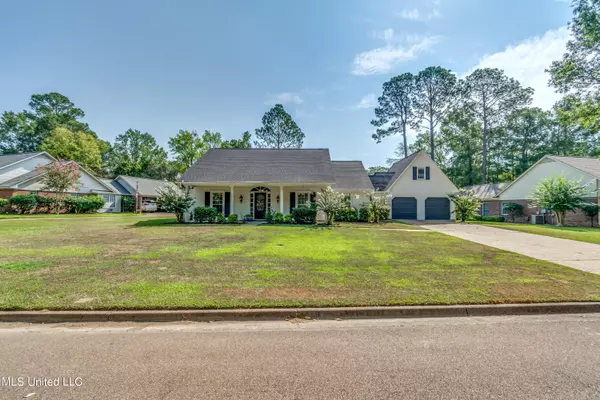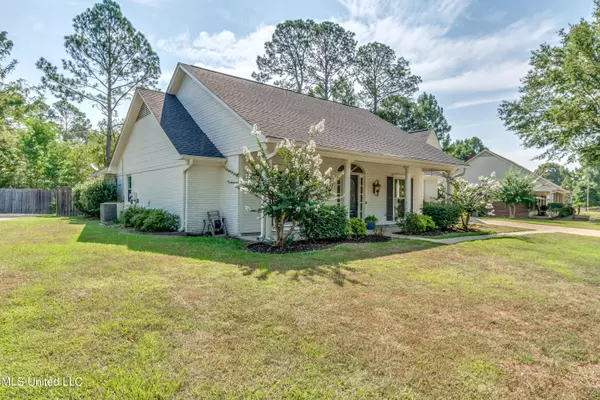$320,000
$320,000
For more information regarding the value of a property, please contact us for a free consultation.
3 Beds
3 Baths
2,680 SqFt
SOLD DATE : 02/16/2024
Key Details
Sold Price $320,000
Property Type Single Family Home
Sub Type Single Family Residence
Listing Status Sold
Purchase Type For Sale
Square Footage 2,680 sqft
Price per Sqft $119
Subdivision Sandalwood
MLS Listing ID 4057071
Sold Date 02/16/24
Style Traditional
Bedrooms 3
Full Baths 2
Half Baths 1
HOA Fees $4/ann
HOA Y/N Yes
Originating Board MLS United
Year Built 1990
Annual Tax Amount $2,145
Lot Size 0.370 Acres
Acres 0.37
Property Description
Seller says Bring an Offer! Lots of opportunities with this gem! Do you Home School? Need a Large Home Office? Are you a long arm quilter or crafter? This home features an extra large multi-purpose room to use however you want/need!
This 3Bed/2.5Bath home has 2680sf and so much to offer! The exterior was recently updated with paint and a new roof! There's a spacious fenced backyard and storage building. Inside there are beautiful wood floors in the foyer, formal dining, and living room! The living room also features beautiful ironwork railing and a fireplace with gas logs. The kitchen has granite tile counters and a breakfast room with bay windows.
The primary bedroom has 2 walk in closets, and bath with separate shower and tub! There is also a bonus room upstairs great for a theater room for a quiet space to relax at the end of the day.
Call your favorite Realtor to view this home today!
Location
State MS
County Madison
Direction Rice Rd To Sandalwood Dr to Peachtree Ln
Rooms
Other Rooms Outbuilding
Interior
Interior Features Bookcases, Ceiling Fan(s), Entrance Foyer, Granite Counters, High Ceilings, His and Hers Closets, Pantry, Primary Downstairs, Recessed Lighting, Tile Counters, Tray Ceiling(s), Walk-In Closet(s)
Heating Ceiling, Central, Fireplace(s), Natural Gas
Cooling Ceiling Fan(s), Central Air, Electric, Window Unit(s)
Flooring Carpet, Ceramic Tile, Wood
Fireplaces Type Gas Log, Raised Hearth
Fireplace Yes
Window Features Aluminum Frames
Appliance Built-In Electric Range, Dishwasher, Disposal
Laundry Electric Dryer Hookup, Laundry Room, Main Level, Sink
Exterior
Exterior Feature Lighting
Garage Attached, Garage Faces Front, Storage, Concrete
Garage Spaces 2.0
Utilities Available Electricity Connected, Natural Gas Connected, Sewer Connected, Water Connected
Roof Type Architectural Shingles
Porch Slab
Garage Yes
Building
Lot Description Landscaped, Level
Foundation Slab
Sewer Public Sewer
Water Public
Architectural Style Traditional
Level or Stories One and One Half
Structure Type Lighting
New Construction No
Schools
Elementary Schools Madison Avenue
Middle Schools Madison
High Schools Madison Central
Others
HOA Fee Include Other
Tax ID 072e-21a-001-01-30
Acceptable Financing Cash, Conventional, FHA, VA Loan
Listing Terms Cash, Conventional, FHA, VA Loan
Read Less Info
Want to know what your home might be worth? Contact us for a FREE valuation!

Our team is ready to help you sell your home for the highest possible price ASAP

Information is deemed to be reliable but not guaranteed. Copyright © 2024 MLS United, LLC.







