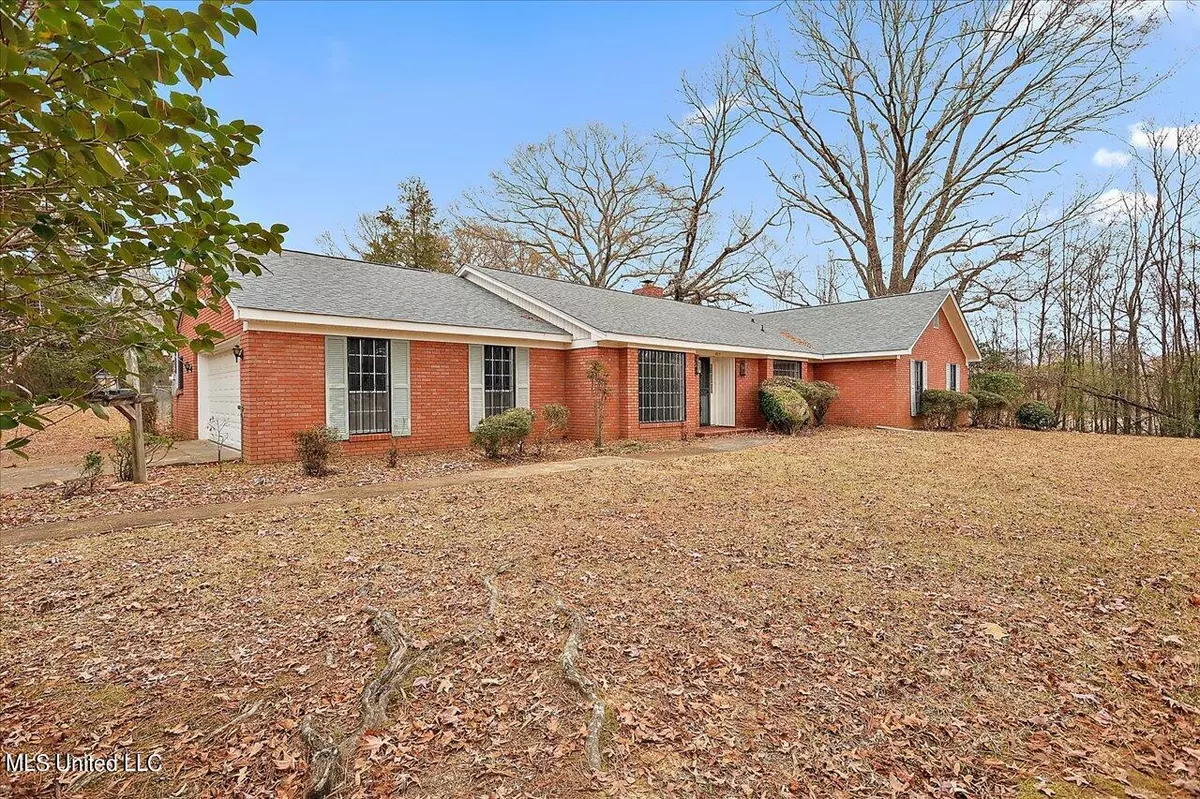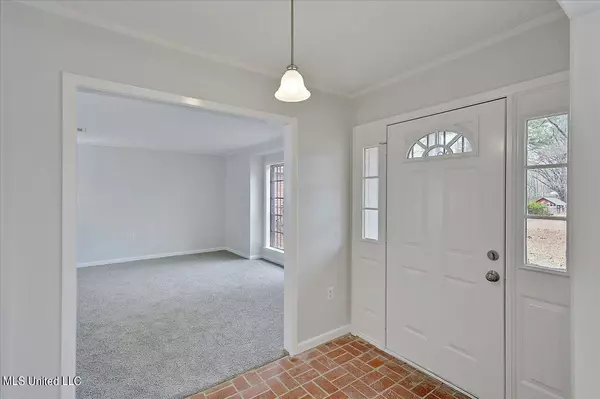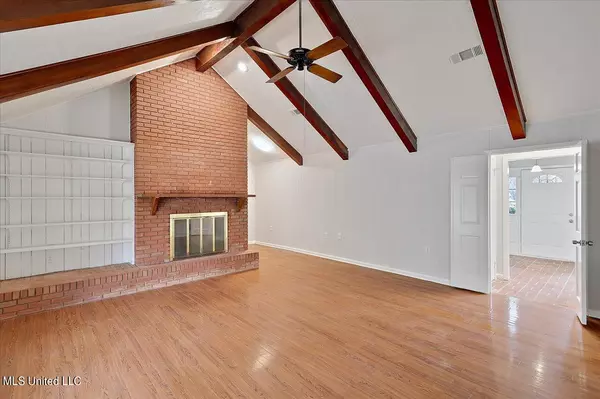$250,000
$250,000
For more information regarding the value of a property, please contact us for a free consultation.
4 Beds
3 Baths
2,316 SqFt
SOLD DATE : 02/16/2024
Key Details
Sold Price $250,000
Property Type Single Family Home
Sub Type Single Family Residence
Listing Status Sold
Purchase Type For Sale
Square Footage 2,316 sqft
Price per Sqft $107
Subdivision Kathy Circle
MLS Listing ID 4067318
Sold Date 02/16/24
Style Traditional
Bedrooms 4
Full Baths 2
Half Baths 1
Originating Board MLS United
Year Built 1974
Annual Tax Amount $949
Lot Size 0.620 Acres
Acres 0.62
Property Description
Beautifully renovated 4 bedroom 2 and half bath located in the quiet subdivision of Kathy Circle. It's located at the end of the road with no neighbors on the right side. As you come through the front door you will notice the den to your right and dining room to your left. head to the back of the house and your find the large living room with a beautiful fireplace to keep you warm. The remodeled kitchen with new appliances and breakfast nook are located off of the living room. There is a large laundry room with a half bath. On the far right of the home you will have 3 guest bedrooms with a bathroom for them. The master suite is located just down the hall from there. It's a huge bedroom that is ready for all your largest furniture. This home has just gotten painted top to bottom and has new flooring and light fixtures throughout. Ready to relax or entertain? Head out back to the large covered back patio that is covered. Come see this beautiful property today.
Location
State MS
County Madison
Direction Take Dinkins St off either Hwy 51 or 43 to S Monroe St. Turn left on N Kathy Circle and follow to the dead end. House on the left.
Interior
Interior Features Double Vanity, Storage, Vaulted Ceiling(s), Walk-In Closet(s), Other
Heating Central, Electric, Fireplace(s)
Cooling Central Air, Electric
Flooring Carpet, Combination, Vinyl
Fireplaces Type Wood Burning
Fireplace Yes
Window Features Aluminum Frames
Appliance Built-In Electric Range, Dishwasher, Electric Range, Electric Water Heater
Laundry Laundry Room, Lower Level, Main Level
Exterior
Exterior Feature Awning(s), Private Yard
Garage Garage Faces Side, Concrete
Garage Spaces 2.0
Utilities Available Cable Available, Electricity Connected, Sewer Connected
Roof Type Asphalt,Asphalt Shingle
Garage No
Building
Lot Description City Lot, Many Trees
Foundation Slab
Sewer Public Sewer
Water Public
Architectural Style Traditional
Level or Stories One
Structure Type Awning(s),Private Yard
New Construction No
Schools
Elementary Schools Canton
Middle Schools Canton Middle School
High Schools Canton
Others
Tax ID 093i-29b-078/00.00
Acceptable Financing Cash, Conventional, FHA, USDA Loan, VA Loan
Listing Terms Cash, Conventional, FHA, USDA Loan, VA Loan
Read Less Info
Want to know what your home might be worth? Contact us for a FREE valuation!

Our team is ready to help you sell your home for the highest possible price ASAP

Information is deemed to be reliable but not guaranteed. Copyright © 2024 MLS United, LLC.







