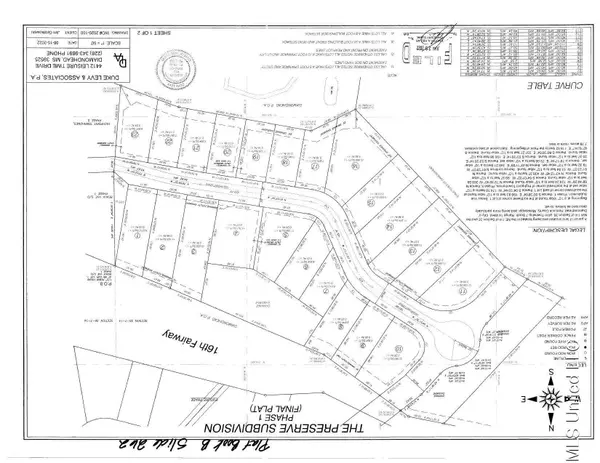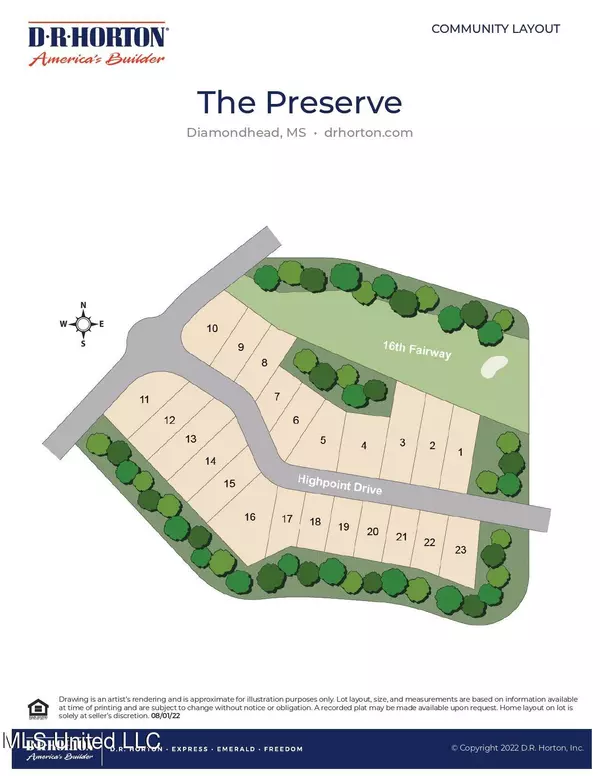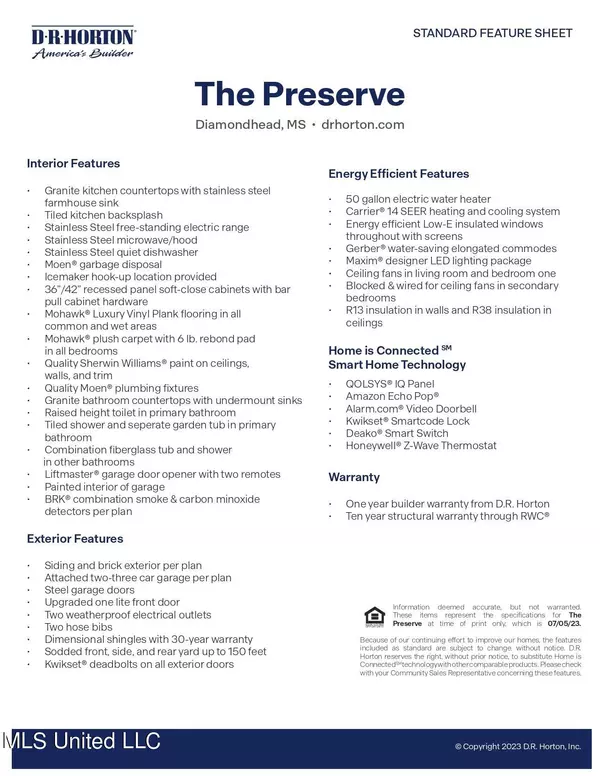$305,900
$305,900
For more information regarding the value of a property, please contact us for a free consultation.
3 Beds
2 Baths
1,672 SqFt
SOLD DATE : 02/29/2024
Key Details
Sold Price $305,900
Property Type Single Family Home
Sub Type Single Family Residence
Listing Status Sold
Purchase Type For Sale
Square Footage 1,672 sqft
Price per Sqft $182
Subdivision The Preserve At Diamondhead
MLS Listing ID 4066625
Sold Date 02/29/24
Style Traditional
Bedrooms 3
Full Baths 2
HOA Fees $56/mo
HOA Y/N Yes
Originating Board MLS United
Year Built 2023
Lot Size 6,969 Sqft
Acres 0.16
Property Description
Welcome to The Preserve at Diamondhead, a new hidden gem of a community offered by D.R. Horton, America's Largest Homebuilder, You're just a two minute drive in your golf cart to the Club at Diamondhead and all it's amenities right in the heart of Diamondhead. The Bristol Plan offers a spacious 3 Bed, 2 Bath engineered open-space layout situated in 1672 sq feet. New Homes in The Preserve will come with Stainless Steel appliances, LVP flooring throughout, Quartz countertops, tiled kitchen backsplash, soft-close cabinets and drawers, tiled shower with a separate garden tub in the Primary bathroom. Smart features of each home include a QOLSYS IQ Panel, Amazon Echo Pop, Alarm.com Video Doorbell, Kwikset Smartcode Lock, Deako Smart Switch for the LED Lighting and a Honeywell Z-Wave Thermostat.
Exterior features include Low-E insulated windows with screens, a High Efficiency Carrier 14 SEER heating and cooling system. The roof and sides are covered in ZIP sheathing which is preferred in areas prone to high winds and wind driven rain.
Come home to Diamondhead, one of the Mississippi Gulf Coast's sought after destinations. You can enjoy all the perks of Diamondhead include two Championship golf courses with excellent practice facilities, four pools, walking trails and playgrounds, lighted tennis courts plus two pickleball courts by the Main Pool. The Club at Diamondhead features Latitude 30 Patio and Grill.
Location
State MS
County Hancock
Community Airport/Runway, Clubhouse, Fishing, Golf, Hiking/Walking Trails, Lake, Park, Playground, Pool, Restaurant, Sports Fields, Tennis Court(S)
Direction Go East on Diamondhead Drive East, go left onto Golf Club Drive towards the Country Club, go thru the 3 way stop and the Clubhouse, take a left at the 2nd Highpoint Drive. Take the 1st right to stay on Highpoint, follow to the back. If you input 87120 Highpoint Drive into your GPS it will guide to the beginning of the Preserve Homes. This home will be Lot 19 (left hand side of the street)
Interior
Interior Features Open Floorplan, Pantry, Recessed Lighting, Smart Home, Smart Thermostat, Kitchen Island
Heating Electric, ENERGY STAR Qualified Equipment, Heat Pump
Cooling Ceiling Fan(s), Central Air, Electric, ENERGY STAR Qualified Equipment
Flooring Luxury Vinyl
Fireplace No
Window Features Low Emissivity Windows
Appliance Built-In Electric Range, Dishwasher, Electric Cooktop, Electric Water Heater, ENERGY STAR Qualified Appliances, ENERGY STAR Qualified Dishwasher, ENERGY STAR Qualified Water Heater, Microwave, Plumbed For Ice Maker, Stainless Steel Appliance(s)
Exterior
Exterior Feature None
Garage Attached, Garage Door Opener, Concrete
Garage Spaces 2.0
Community Features Airport/Runway, Clubhouse, Fishing, Golf, Hiking/Walking Trails, Lake, Park, Playground, Pool, Restaurant, Sports Fields, Tennis Court(s)
Utilities Available Electricity Connected, Sewer Connected, Smart Home Wired, Underground Utilities
Roof Type Architectural Shingles
Garage Yes
Building
Lot Description Cul-De-Sac
Foundation Slab
Sewer Public Sewer
Water Public
Architectural Style Traditional
Level or Stories One
Structure Type None
New Construction Yes
Schools
Elementary Schools East Hancock
Middle Schools Hancock Middle School
High Schools Hancock
Others
HOA Fee Include Management
Tax ID Unasssigned
Acceptable Financing Cash, Conventional, FHA, VA Loan
Listing Terms Cash, Conventional, FHA, VA Loan
Read Less Info
Want to know what your home might be worth? Contact us for a FREE valuation!

Our team is ready to help you sell your home for the highest possible price ASAP

Information is deemed to be reliable but not guaranteed. Copyright © 2024 MLS United, LLC.







