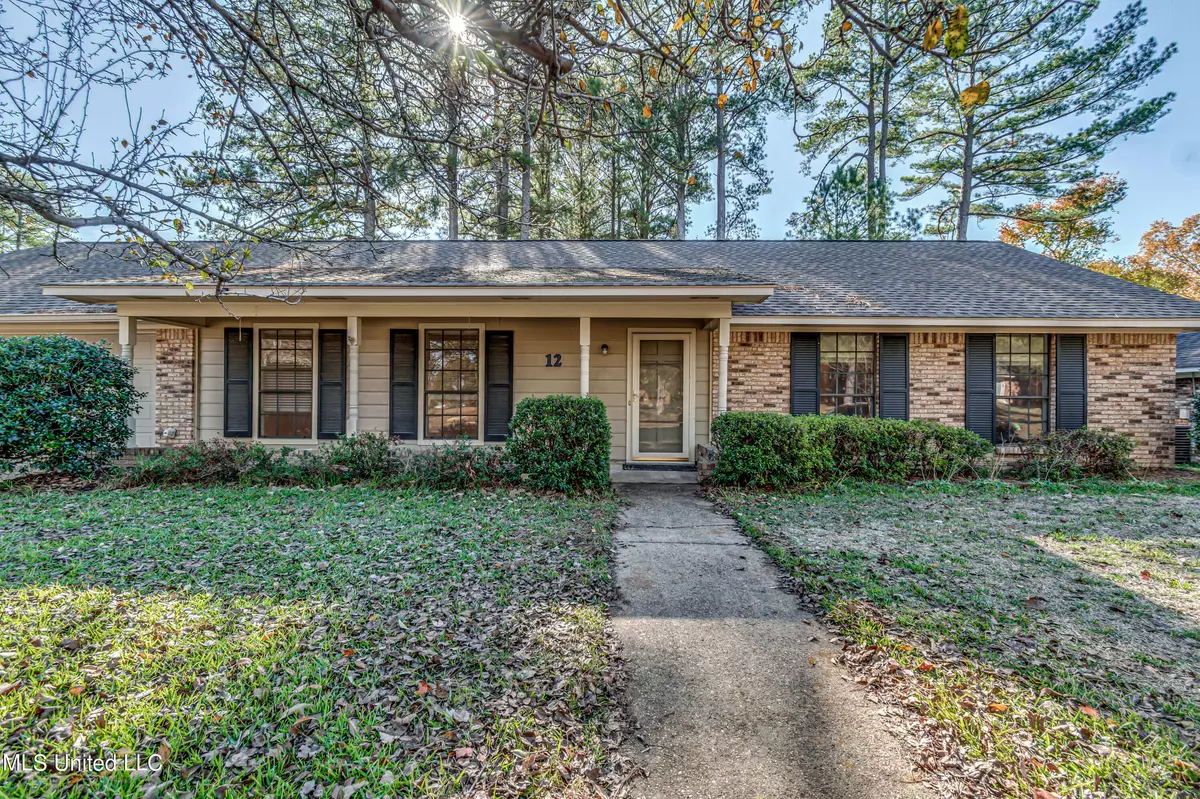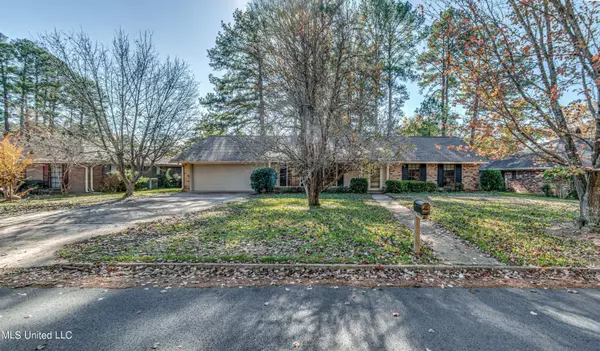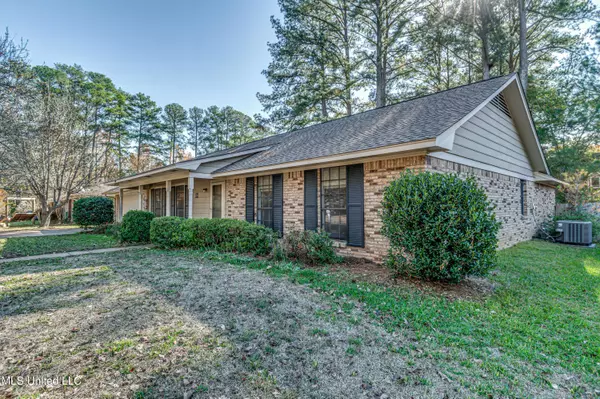$320,000
$320,000
For more information regarding the value of a property, please contact us for a free consultation.
4 Beds
2 Baths
2,700 SqFt
SOLD DATE : 03/01/2024
Key Details
Sold Price $320,000
Property Type Single Family Home
Sub Type Single Family Residence
Listing Status Sold
Purchase Type For Sale
Square Footage 2,700 sqft
Price per Sqft $118
Subdivision Hunters Woods Of Crossgates
MLS Listing ID 4065424
Sold Date 03/01/24
Style Traditional
Bedrooms 4
Full Baths 2
Originating Board MLS United
Year Built 1979
Annual Tax Amount $571
Lot Size 0.290 Acres
Acres 0.29
Property Description
If you have been looking for more space, then this is it!! In Hunters Woods of Crossgates, this spacious 4/2 has what you need. When you enter into the foyer, to the left you will find a large room that could be your Formal Dining room or a Living Room. Or go straight into the Great Room with a Vaulted Ceiling and large wood burning Fireplace! Then go back to the left and there is a huge Rec Room that could be used for Home Schooling, or a Music Room or Large Office, or even a fifth Bedroom if you need it! Then over on the other side of the house, are the four bedrooms. The large Master Suite has a humongous Closet and Grand Bathroom with an enormous Shower! You have to see it to believe it!! The other bedrooms are all good sized, and the second bathroom is also very large! In the back yard, there is a huge deck with a Sundowner Retractable Patio Cover. The Owners have recently added a Tankless Water Heater!!! Almost everything in the house is less than 2 years old!! This is a steal of a deal!!!
Location
State MS
County Rankin
Direction Hwy 80 to Gateway Dr. Go to the end and turn right on Woodgate. Then turn right onto Treeway and house is down on the right.
Interior
Interior Features Bookcases, Built-in Features, Double Vanity, Entrance Foyer, Granite Counters, High Ceilings, Vaulted Ceiling(s), Walk-In Closet(s)
Heating Central, Fireplace(s), Natural Gas
Cooling Ceiling Fan(s), Central Air, Electric
Flooring Simulated Wood
Fireplaces Type Great Room, Hearth, Raised Hearth, Wood Burning
Fireplace Yes
Window Features Aluminum Frames,Skylight(s)
Appliance Dishwasher, Free-Standing Electric Range, Microwave, Stainless Steel Appliance(s), Tankless Water Heater
Laundry Laundry Room
Exterior
Exterior Feature Awning(s), Private Yard
Garage Spaces 2.0
Utilities Available Cable Available, Electricity Connected, Natural Gas Available, Sewer Connected, Water Connected
Roof Type Architectural Shingles
Porch Deck
Private Pool No
Building
Lot Description Fenced, Landscaped
Foundation Slab
Sewer Public Sewer
Water Public
Architectural Style Traditional
Level or Stories One
Structure Type Awning(s),Private Yard
New Construction No
Schools
Elementary Schools Rouse
Middle Schools Brandon
High Schools Brandon
Others
Tax ID H09c-000008-00070
Acceptable Financing Cash, Conventional, FHA, VA Loan
Listing Terms Cash, Conventional, FHA, VA Loan
Read Less Info
Want to know what your home might be worth? Contact us for a FREE valuation!

Our team is ready to help you sell your home for the highest possible price ASAP

Information is deemed to be reliable but not guaranteed. Copyright © 2024 MLS United, LLC.







