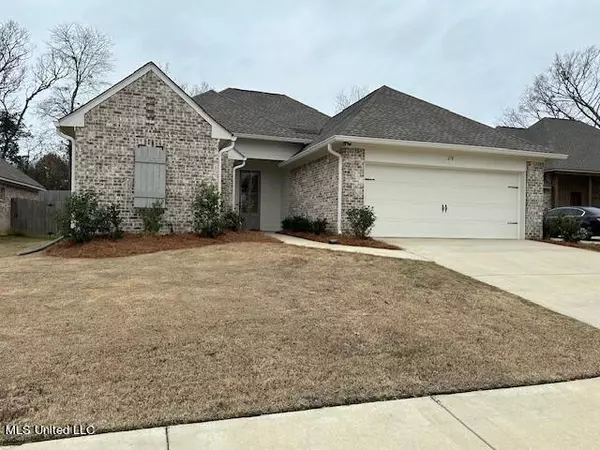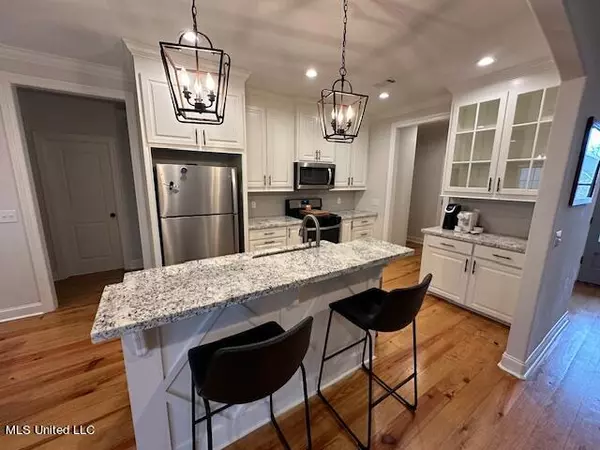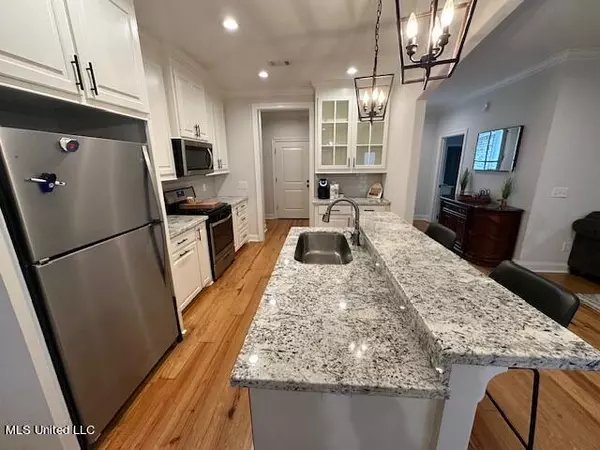$289,900
$289,900
For more information regarding the value of a property, please contact us for a free consultation.
3 Beds
2 Baths
1,580 SqFt
SOLD DATE : 03/08/2024
Key Details
Sold Price $289,900
Property Type Single Family Home
Sub Type Single Family Residence
Listing Status Sold
Purchase Type For Sale
Square Footage 1,580 sqft
Price per Sqft $183
Subdivision Woodscape Of Oakfield
MLS Listing ID 4068132
Sold Date 03/08/24
Style Traditional
Bedrooms 3
Full Baths 2
HOA Fees $24
HOA Y/N Yes
Originating Board MLS United
Year Built 2021
Annual Tax Amount $1,980
Lot Size 7,840 Sqft
Acres 0.18
Property Description
Like New 3/2 split plan in Woodscape with a wide open floor plan with a large central granite island with bar hop up to accommodate 4 bar stools. Stainless appliances in the kitchen and the fridge stays. Pine floors in the main areas and carpet inn the bedrooms with granite counter tops in both bathrooms and tile around top of tub and shower in the baths. Big arched opening between kitchen and den. Built-in desk area and awesome utility room. Nice covered back porch. Caribbean style shutter on the front of the house. Call a Realtor toady!!
Location
State MS
County Madison
Direction Highway 51 North to Yandell Road. Go to Clarkdell Rd and take a right. Stay through one stop sign and go to Main entrance to Oakfield, Oakfield Dr. Go all the way to end and take last right into Woodscape. Take first left onto E. Buttonwood Lane. Take second right onto Buttonwood Lane.
Interior
Interior Features Bar, Ceiling Fan(s), Crown Molding, Double Vanity, Eat-in Kitchen, Entrance Foyer, Granite Counters, High Ceilings, High Speed Internet, Kitchen Island, Open Floorplan, Storage, Walk-In Closet(s), Soaking Tub
Heating Central, Fireplace(s), Natural Gas
Cooling Ceiling Fan(s), Central Air, Gas
Flooring Carpet, Ceramic Tile, Wood
Fireplaces Type Living Room
Fireplace Yes
Window Features Blinds
Appliance Built-In Gas Oven, Dishwasher, Disposal, Microwave, Stainless Steel Appliance(s), Tankless Water Heater
Laundry Electric Dryer Hookup, Laundry Room, Washer Hookup
Exterior
Exterior Feature Lighting
Garage Attached, Concrete
Garage Spaces 2.0
Utilities Available Cable Available, Electricity Connected, Natural Gas Connected, Sewer Connected, Water Connected
Roof Type Architectural Shingles
Porch Rear Porch, Slab
Garage Yes
Private Pool No
Building
Lot Description Fenced
Foundation Slab
Sewer Public Sewer
Water Public
Architectural Style Traditional
Level or Stories One
Structure Type Lighting
New Construction No
Schools
Elementary Schools Mannsdale
Middle Schools Germantown Middle
High Schools Germantown
Others
HOA Fee Include Maintenance Grounds
Tax ID 082g-26-345-00-00
Acceptable Financing Cash, Conventional, FHA
Listing Terms Cash, Conventional, FHA
Read Less Info
Want to know what your home might be worth? Contact us for a FREE valuation!

Our team is ready to help you sell your home for the highest possible price ASAP

Information is deemed to be reliable but not guaranteed. Copyright © 2024 MLS United, LLC.







