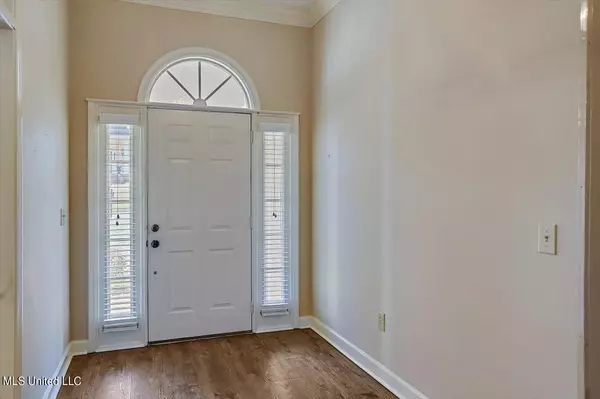$315,000
$315,000
For more information regarding the value of a property, please contact us for a free consultation.
4 Beds
3 Baths
2,381 SqFt
SOLD DATE : 03/22/2024
Key Details
Sold Price $315,000
Property Type Single Family Home
Sub Type Single Family Residence
Listing Status Sold
Purchase Type For Sale
Square Footage 2,381 sqft
Price per Sqft $132
Subdivision Eastgate Of Crossgates
MLS Listing ID 4071823
Sold Date 03/22/24
Bedrooms 4
Full Baths 3
Originating Board MLS United
Year Built 1991
Annual Tax Amount $1,722
Lot Size 0.390 Acres
Acres 0.39
Property Description
Fabulous 4 bedroom 3 full bath home in Eastgate of Crossgates. As you enter through the front door step into a spacious foyer that leads straight to the living room. Off to the right there is a large formal dining room. The kitchen features beautiful corian countertops, an island, pantry and ample cabinet space. The microwave is brand new and the range has a double oven. One bedroom and full bath are off the kitchen. The primary bedroom and bath feels more like a suite. It is roomy with an extra large closet. Primary bathroom has double vanities, separate shower, water closet and jetted tub. Plenty of closet space in the other 2 bedrooms. Beautiful brand new LVT floors throughout the house. The backyard has a 2 tiered deck that leads down to a great backyard that backs up to a nature area so plenty of privacy! Call your favorite realtor today to see this great house!
Location
State MS
County Rankin
Interior
Heating Central, Fireplace(s)
Cooling Ceiling Fan(s), Central Air
Fireplaces Type Den, Gas Log
Fireplace Yes
Appliance Dishwasher, Disposal, Double Oven, Electric Range, Microwave, Refrigerator, Stainless Steel Appliance(s)
Exterior
Exterior Feature None
Garage Attached
Garage Spaces 2.0
Utilities Available Electricity Connected, Natural Gas Connected, Water Connected
Roof Type Architectural Shingles
Garage Yes
Building
Foundation Slab
Sewer Public Sewer
Water Public
Level or Stories One
Structure Type None
New Construction No
Schools
Elementary Schools Rouse
Middle Schools Brandon
High Schools Brandon
Others
Tax ID H09h-000006-00070
Acceptable Financing Cash, Conventional, FHA, VA Loan
Listing Terms Cash, Conventional, FHA, VA Loan
Read Less Info
Want to know what your home might be worth? Contact us for a FREE valuation!

Our team is ready to help you sell your home for the highest possible price ASAP

Information is deemed to be reliable but not guaranteed. Copyright © 2024 MLS United, LLC.







