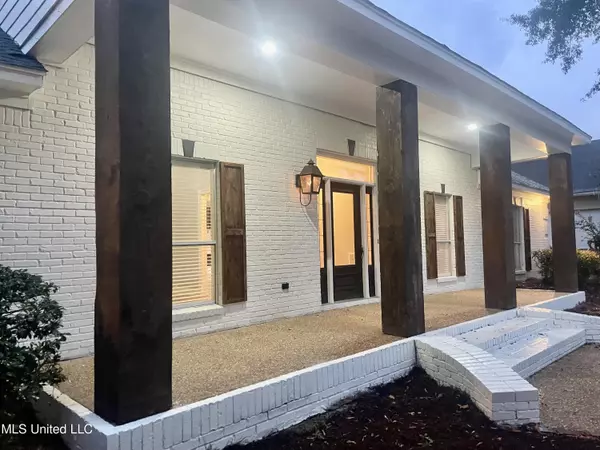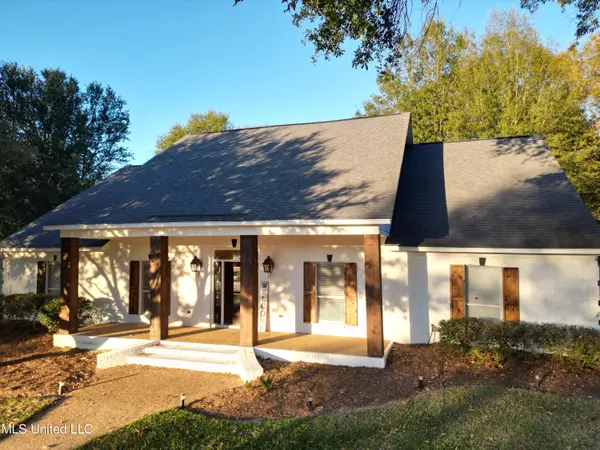$399,800
$399,800
For more information regarding the value of a property, please contact us for a free consultation.
5 Beds
3 Baths
3,060 SqFt
SOLD DATE : 03/28/2024
Key Details
Sold Price $399,800
Property Type Single Family Home
Sub Type Single Family Residence
Listing Status Sold
Purchase Type For Sale
Square Footage 3,060 sqft
Price per Sqft $130
Subdivision Sherbourne
MLS Listing ID 4063492
Sold Date 03/28/24
Style French Acadian
Bedrooms 5
Full Baths 3
HOA Y/N Yes
Originating Board MLS United
Year Built 2002
Annual Tax Amount $3,146
Lot Size 0.390 Acres
Acres 0.39
Property Description
Huge Price Change!! Hurry Priced to sell!!
Reviewing offers on Wednesday February 21st
This beautiful 5-bedroom, 3-bathroom home on a spacious corner lot in the highly sought-after Sherbourne subdivision is now available.
Property Features:
5 Bedrooms
3 Bathrooms
3 Car Garage
Corner Lot
Freshly Painted Inside and Out
Full LED Light Upgrade
Located in the heart of Madison, you can walk to nearby schools and Main Street, making it a very rare find.
This home offers the perfect blend of comfort and elegance, making it ideal for both relaxation and entertainment. Don't miss the opportunity to make this your dream home.
For more information or to schedule a showing, call your favorite realtor
Location
State MS
County Madison
Community Pool, Tennis Court(S)
Direction Turn on to Madison Ave. off Hwy 51 or from Old Canton Rd. Take a R on Sherbourne Drive before Madison Avenue Elementary. Take your 2nd left on to Highleadon Drive. Go around the curve and Highleadon Court will be your next left.... 301 Highleadon Court will be the corner house on your left.
Interior
Interior Features Crown Molding, Eat-in Kitchen, Entrance Foyer, Granite Counters, High Ceilings, His and Hers Closets, Kitchen Island, Smart Thermostat, Storage, Vaulted Ceiling(s)
Heating Central, Exhaust Fan, Fireplace Insert, Natural Gas
Cooling Ceiling Fan(s), Central Air, Multi Units
Flooring Carpet, Ceramic Tile, Hardwood
Fireplaces Type Gas Log
Fireplace Yes
Window Features Insulated Windows
Appliance Dishwasher, Double Oven, Exhaust Fan, Microwave, Stainless Steel Appliance(s), Water Heater
Laundry Common Area
Exterior
Exterior Feature Other
Garage Concrete, Driveway, Garage Faces Side, Parking Pad
Garage Spaces 3.0
Community Features Pool, Tennis Court(s)
Utilities Available Electricity Connected, Natural Gas Connected, Water Connected, Underground Utilities, Natural Gas in Kitchen
Roof Type Architectural Shingles
Porch Front Porch, Patio, Porch, Rear Porch
Garage No
Private Pool No
Building
Lot Description Corner Lot
Foundation Slab
Sewer Public Sewer
Water Public
Architectural Style French Acadian
Level or Stories Two
Structure Type Other
New Construction No
Schools
Elementary Schools Madison Avenue
Middle Schools Madison
High Schools Madison Central
Others
HOA Fee Include Accounting/Legal,Pool Service
Tax ID 072e-16b-157-00-00
Acceptable Financing 1031 Exchange, Conventional, FHA, USDA Loan, VA Loan, Other
Listing Terms 1031 Exchange, Conventional, FHA, USDA Loan, VA Loan, Other
Read Less Info
Want to know what your home might be worth? Contact us for a FREE valuation!

Our team is ready to help you sell your home for the highest possible price ASAP

Information is deemed to be reliable but not guaranteed. Copyright © 2024 MLS United, LLC.







