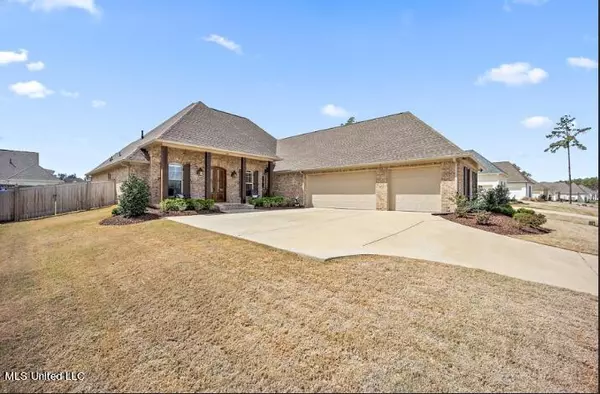$465,073
$465,073
For more information regarding the value of a property, please contact us for a free consultation.
4 Beds
3 Baths
2,291 SqFt
SOLD DATE : 04/30/2024
Key Details
Sold Price $465,073
Property Type Single Family Home
Sub Type Single Family Residence
Listing Status Sold
Purchase Type For Sale
Square Footage 2,291 sqft
Price per Sqft $203
Subdivision Thornberry
MLS Listing ID 4074475
Sold Date 04/30/24
Style French Acadian
Bedrooms 4
Full Baths 3
HOA Fees $20
HOA Y/N Yes
Originating Board MLS United
Year Built 2019
Annual Tax Amount $3,267
Lot Size 0.500 Acres
Acres 0.5
Property Description
Welcome to 215 Kingswood Place nestled within the highly sought after Thornberry subdivision. This stunning 4/3 is designed with both functionality and style in mind with a split floor plan that ensures privacy and convenience. On one side you'll discover the laundry room, a convenient mudroom, an office adorned with built-in bookshelves and a walk-in linen closet, 3 bedrooms, and 2 full baths. One of the secondary bedrooms is a full suite with its own full bath and walk-in closet; perfect for guests or family members seeking a private retreat.
Boasting an oversized granite island, gas cooktop, and wall oven, the kitchen seamlessly flows into the inviting great room, complete with a cozy fireplace and built-ins on both sides. The oversized, triple windows allow natural light to cascade in while offering views of the spacious patio, a perfect setting for gatherings. Pine floors throughout the main living area and master bedroom add a touch of rustic charm and elegance.
The master suite is a sanctuary unto itself, featuring a spacious bedroom with double windows, jacuzzi tub and an oversized shower. The large, walk-in closet also has built-in shelves and dresser, providing ample storage and a window for natural light.
This home possesses a third garage for added convenience and a Yard Bird irrigation system. Don't miss your chance to make this exceptional property your new home! Schedule your showing today.
Location
State MS
County Madison
Community Sidewalks, Street Lights
Rooms
Other Rooms Second Garage
Interior
Interior Features Built-in Features, Ceiling Fan(s), Crown Molding, Eat-in Kitchen, Granite Counters, Open Floorplan, Walk-In Closet(s)
Heating Central
Cooling Central Air
Flooring Hardwood
Fireplaces Type Gas Log
Fireplace Yes
Appliance Built-In Gas Oven, Built-In Gas Range, Dishwasher
Laundry Laundry Room
Exterior
Exterior Feature Rain Gutters
Garage Concrete
Garage Spaces 3.0
Community Features Sidewalks, Street Lights
Utilities Available Electricity Connected, Natural Gas Connected, Sewer Connected, Water Connected, Natural Gas in Kitchen
Roof Type Architectural Shingles
Garage No
Private Pool No
Building
Lot Description Landscaped, Sprinklers In Front, Sprinklers In Rear
Foundation Slab
Sewer Public Sewer
Water Public
Architectural Style French Acadian
Level or Stories One
Structure Type Rain Gutters
New Construction No
Schools
Elementary Schools Mannsdale
Middle Schools Germantown Middle
High Schools Germantown
Others
HOA Fee Include Other
Tax ID 081f-14-001/46.00
Acceptable Financing Cash, Conventional, FHA, USDA Loan, VA Loan
Listing Terms Cash, Conventional, FHA, USDA Loan, VA Loan
Read Less Info
Want to know what your home might be worth? Contact us for a FREE valuation!

Our team is ready to help you sell your home for the highest possible price ASAP

Information is deemed to be reliable but not guaranteed. Copyright © 2024 MLS United, LLC.







