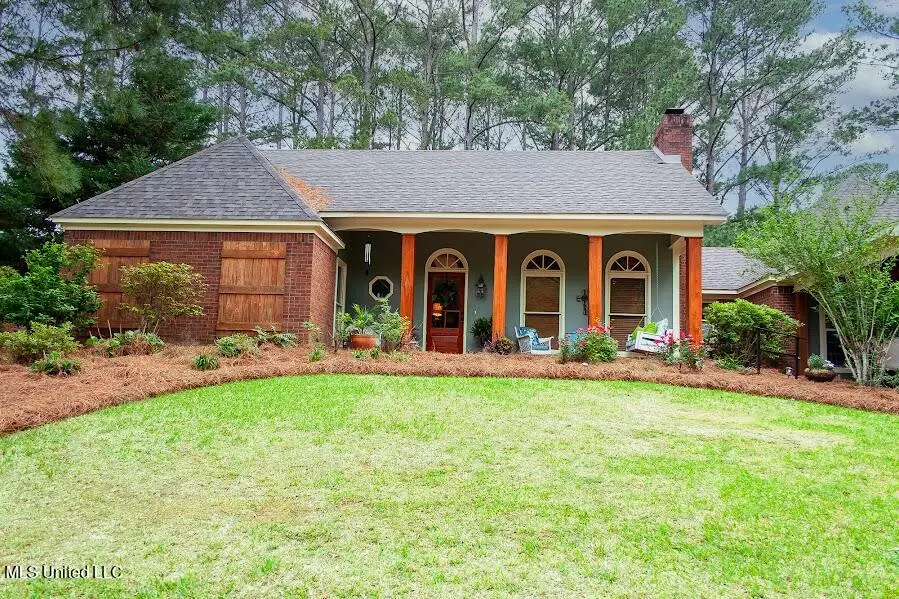$315,000
$315,000
For more information regarding the value of a property, please contact us for a free consultation.
3 Beds
3 Baths
2,364 SqFt
SOLD DATE : 06/14/2024
Key Details
Sold Price $315,000
Property Type Single Family Home
Sub Type Single Family Residence
Listing Status Sold
Purchase Type For Sale
Square Footage 2,364 sqft
Price per Sqft $133
Subdivision Eastgate Of Crossgates
MLS Listing ID 4077292
Sold Date 06/14/24
Style Traditional
Bedrooms 3
Full Baths 2
Half Baths 1
Originating Board MLS United
Year Built 1987
Annual Tax Amount $854
Lot Size 0.430 Acres
Acres 0.43
Property Description
Welcome home to this charming 3 bedroom, 2 bath home in the heart of Brandon, MS!
Step inside to discover the spacious and open layout featuring extra-large bedrooms, perfect for families or guests. The bathrooms have both been updated for modern comfort! You'll also love the abundance of storage space throughout the home, including plenty of built ins for all your organizational needs. This home is a combination of old world charm with updated amenities that is hard to beat!
The highlight of this home is the large, private backyard with a beautiful patio, ideal for entertaining or simply relaxing with loved ones. The big bonus living room is perfect for movie nights or gatherings with friends.
Other notable features include a new roof and a lovingly cared for interior that is sure to impress even the most discerning buyer.
Don't miss out on the opportunity to make this house your forever home! Schedule a showing today and come see for yourself all that this home has to offer.
Location
State MS
County Rankin
Direction HWY 80E to left on Eastgate Dr., to left on Thorngate Dr., Rgt on Treeline
Rooms
Other Rooms Shed(s)
Interior
Interior Features Bookcases, Built-in Features, Crown Molding, Eat-in Kitchen, Granite Counters, Natural Woodwork, Primary Downstairs, Soaking Tub
Heating Central, Fireplace(s), Natural Gas
Cooling Ceiling Fan(s), Central Air, Gas
Flooring Brick, Carpet, Ceramic Tile, Wood
Fireplaces Type Great Room
Fireplace Yes
Window Features Wood Frames
Appliance Dishwasher, Electric Range, Microwave, Vented Exhaust Fan
Laundry Electric Dryer Hookup, Laundry Room, Main Level, Washer Hookup
Exterior
Exterior Feature None
Garage Attached Carport, Concrete
Carport Spaces 2
Utilities Available Electricity Connected, Natural Gas Connected, Sewer Connected, Water Connected
Roof Type Architectural Shingles
Porch Patio, Porch
Garage No
Private Pool No
Building
Lot Description Fenced, Front Yard, Landscaped
Foundation Slab
Sewer Public Sewer
Water Public
Architectural Style Traditional
Level or Stories One
Structure Type None
New Construction No
Schools
Elementary Schools Rouse
Middle Schools Brandon
High Schools Brandon
Others
Tax ID H09h-000004-00250
Acceptable Financing Cash, Conventional, FHA, VA Loan
Listing Terms Cash, Conventional, FHA, VA Loan
Read Less Info
Want to know what your home might be worth? Contact us for a FREE valuation!

Our team is ready to help you sell your home for the highest possible price ASAP

Information is deemed to be reliable but not guaranteed. Copyright © 2024 MLS United, LLC.







