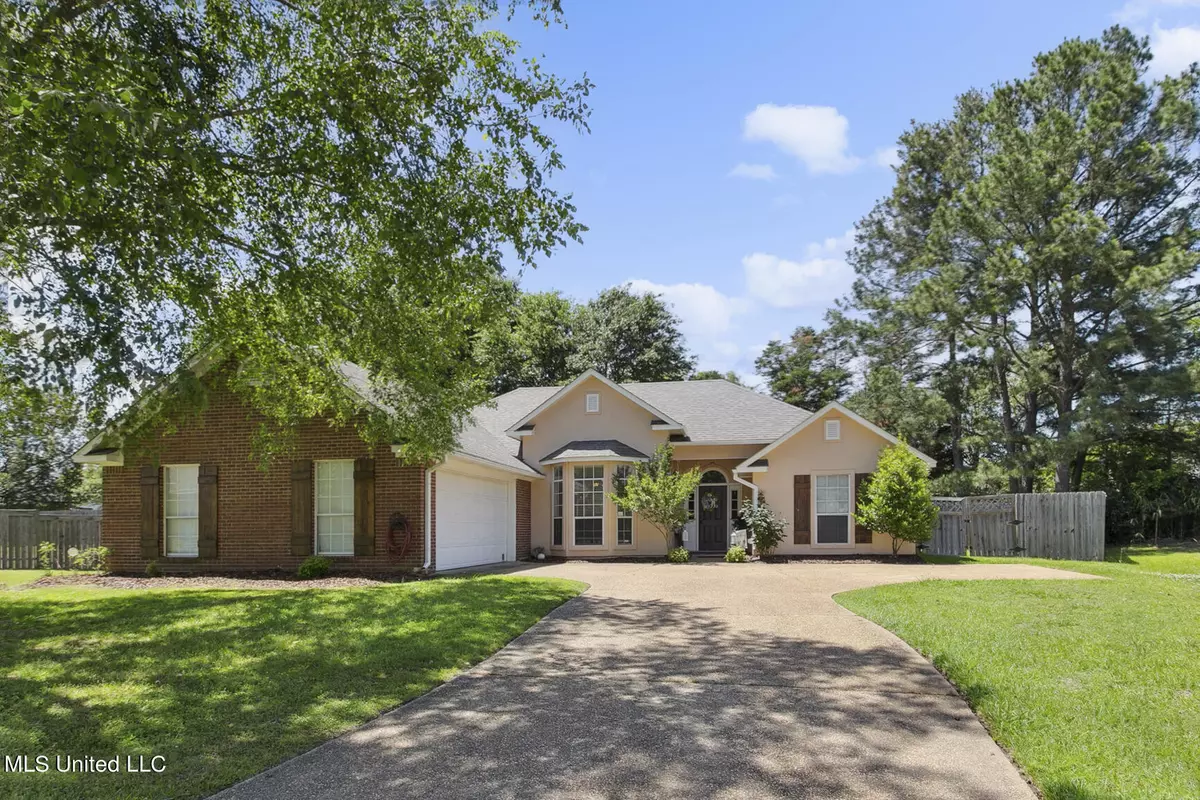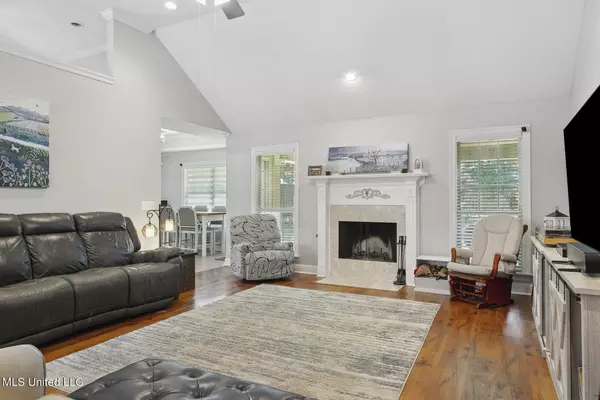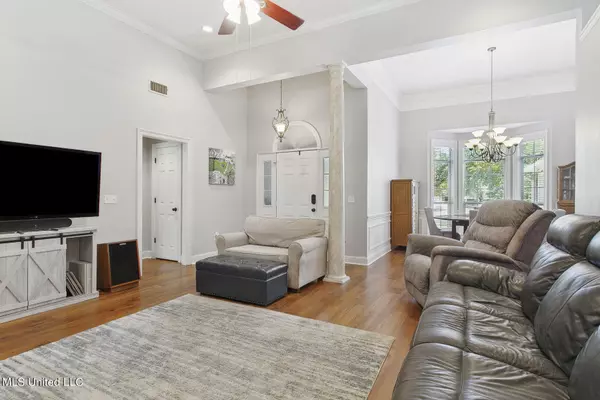$265,000
$265,000
For more information regarding the value of a property, please contact us for a free consultation.
3 Beds
3 Baths
1,852 SqFt
SOLD DATE : 06/28/2024
Key Details
Sold Price $265,000
Property Type Single Family Home
Sub Type Single Family Residence
Listing Status Sold
Purchase Type For Sale
Square Footage 1,852 sqft
Price per Sqft $143
Subdivision Fairfield
MLS Listing ID 4078720
Sold Date 06/28/24
Style Traditional
Bedrooms 3
Full Baths 2
Half Baths 1
HOA Fees $26/ann
HOA Y/N Yes
Originating Board MLS United
Year Built 1994
Annual Tax Amount $2,774
Lot Size 0.340 Acres
Acres 0.34
Property Description
This beauty is a rare one and priced right!
It's move in ready now with 3 bedrooms, 2 bathrooms and it's just minutes from everything Madison has to offer. Plus, it's on the end of a cul-de-sac making it so desirable. The kitchen features a breakfast area and lots of counter and cabinet space. The primary bedroom is nice size with tray ceilings. The primary bath has dual vanities, a jetted tub, a separate shower, and a substantial walk-in closet which provides ample storage. Step outside to the cozy covered back porch area and fenced in backyard. The huge covered patio area provides a versatile space for entertaining or simply enjoying the natural surroundings. Fairfield Subdivision has so much to offer with a lovely clubhouse and community pool. Give your favorite Realtor a call today for a private viewing. This one will not last long!
Location
State MS
County Madison
Community Clubhouse, Pool
Direction Hwy 463 to Fairfield Dr. Take right at Fairfield Dr., then left on Fairfield Circle. Then, left on Ashton Cove. House is directly in cul-de-sac.
Interior
Interior Features Breakfast Bar, Ceiling Fan(s), Double Vanity, Eat-in Kitchen, Entrance Foyer, Walk-In Closet(s)
Heating Central, Fireplace(s), Natural Gas
Cooling Central Air, Electric, Gas
Flooring Laminate, Tile
Fireplaces Type Gas Log, Living Room
Fireplace Yes
Window Features Blinds
Appliance Electric Range, Microwave, Refrigerator, Water Heater
Laundry Inside
Exterior
Exterior Feature Private Yard, Rain Gutters
Garage Direct Access
Garage Spaces 2.0
Community Features Clubhouse, Pool
Utilities Available Electricity Connected, Natural Gas Connected, Sewer Connected, Water Connected
Roof Type Shingle
Porch Rear Porch
Garage No
Building
Lot Description Cul-De-Sac, Fenced, Landscaped
Foundation Slab
Sewer Public Sewer
Water Public
Architectural Style Traditional
Level or Stories One
Structure Type Private Yard,Rain Gutters
New Construction No
Schools
Elementary Schools Madison Station
Middle Schools Madison
High Schools Madison Central
Others
HOA Fee Include Other
Tax ID 071a-02-124-00-00
Acceptable Financing Cash, Conventional, FHA, VA Loan
Listing Terms Cash, Conventional, FHA, VA Loan
Read Less Info
Want to know what your home might be worth? Contact us for a FREE valuation!

Our team is ready to help you sell your home for the highest possible price ASAP

Information is deemed to be reliable but not guaranteed. Copyright © 2024 MLS United, LLC.







