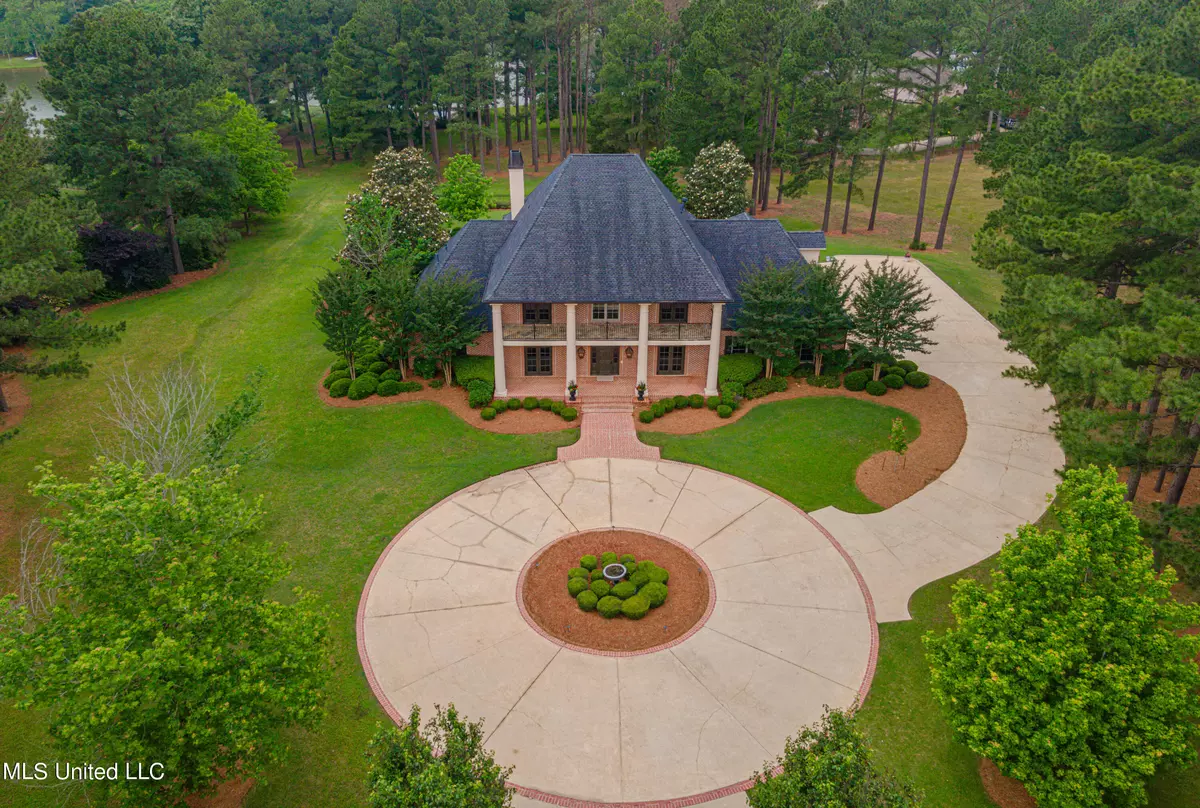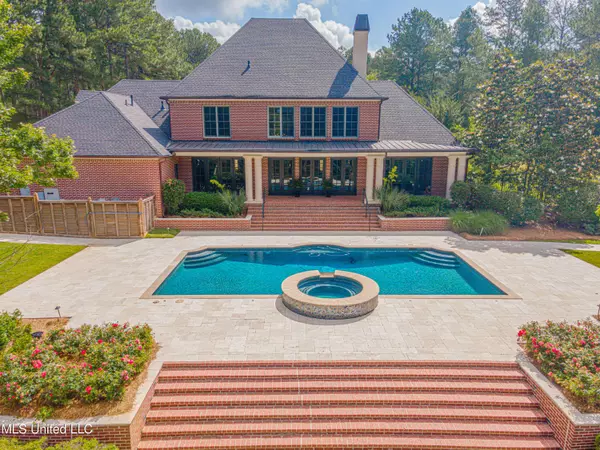$1,150,000
$1,150,000
For more information regarding the value of a property, please contact us for a free consultation.
4 Beds
5 Baths
4,652 SqFt
SOLD DATE : 07/01/2024
Key Details
Sold Price $1,150,000
Property Type Single Family Home
Sub Type Single Family Residence
Listing Status Sold
Purchase Type For Sale
Square Footage 4,652 sqft
Price per Sqft $247
Subdivision Johnstone
MLS Listing ID 4078996
Sold Date 07/01/24
Style Traditional
Bedrooms 4
Full Baths 4
Half Baths 1
HOA Fees $65
HOA Y/N Yes
Originating Board MLS United
Year Built 2005
Annual Tax Amount $7,231
Lot Size 4.940 Acres
Acres 4.94
Property Description
Welcome to 321 Johnstone Dr., an extraordinary custom-built residence in the exclusive gated subdivision of Johnstone. This one-owner home is a unique gem, nestled on a sprawling 4.9-acre lot with breathtaking lake views and featuring an oversized Gunnite pool. Let's take a closer look at what makes this property so remarkable.
Exterior Highlights
- Gated Community: The security and privacy of a gated subdivision.
- Lakefront Property: Enjoy your own slice of paradise with a new boat slip, deck, and seawall, providing direct access to the lake.
- Resilient Construction: Built with Insulated Concrete Forms (ICF) and sealed with Icynene insulation for energy efficiency.
- Generac Generator: A whole-house generator ensures you'll never be left in the dark, with the capacity to power the pool, and landscape lighting
- Entire home HVAC UV system which kills bacteria, fungi and viruses
-Tinted windows
- Fresh Paint & Landscaping: The exterior was repainted in October 2023, while the interior got a fresh coat in March 2024. The landscaping has been recently updated and is stunning, front and back.
Interior Features
-Spacious Living Areas: With approximately 4,652 sq. ft., this home offers ample room to spread out in a well designed and very functional floor plan.
- Four Bedrooms with En-Suite Bathrooms: Each bedroom has its own private bath for ultimate convenience and privacy.
- Grand Foyer & Cathedral Ceilings: A stunning entrance with Brazilian Cherry hardwood floors that leads to Formal Dining and a full size Office .
- Chef's Kitchen: An oversized Island with Bar seating, stainless steel appliances, double ovens, a five-burner cooktop, a walk-in pantry, and plenty of countertop and cabinet space. Built in cabinet front full size Refrigerator and Separate Freezer are added bonuses. The separate breakfast area offers great outdoor views.
- Oversized Living Room: Features multiple built-ins, a gas-log fireplace, and a wall of doors allowing natural light to flood the room.
- Primary Suite: Spacious with views of the pool and lake. The primary bath features double vanities, knee space, two large walk-in closets, a fully tiled shower, and a large soaking tub.
- Multi-Purpose Laundry Room: Equipped with plenty of cabinet and countertop space, lockers for storage, and a sink.
- Additional Bedrooms & Bonus Room: Upstairs are three large bedrooms with en-suite baths and a generous bonus room.
Outdoor Living
- Covered Back Porch: Perfect for entertaining, overlooking the beautiful Gunnite pool with a hot tub and waterfall.
- Fully Fenced Pool Area: Ensures safety while offering plenty of space to relax.
- Additional Acreage: Provides a lot of green space for recreation, with a gazebo (with electricity), a grilling area, and a fire pit, all overlooking the boat slip and new deck.
-Three-Car Garage & Circular Drive: Offers plenty of parking space and convenience.
This home truly has it all—luxury, comfort, and endless entertainment options. Don't miss your chance to make 321 Johnstone Dr. your own slice of heaven.
Location
State MS
County Madison
Community Boating, Fishing, Gated, Lake, Street Lights
Direction I-55 to Hwy 463 West, Left onto Gluckstadt Rd, Left into Johnstone, Go through the gate and turn right. Home will be down on your left.
Rooms
Other Rooms Gazebo
Interior
Interior Features Bookcases, Breakfast Bar, Built-in Features, Cathedral Ceiling(s), Ceiling Fan(s), Crown Molding, Double Vanity, Eat-in Kitchen, Entrance Foyer, Granite Counters, High Ceilings, High Speed Internet, His and Hers Closets, Kitchen Island, Pantry, Primary Downstairs, Recessed Lighting, Soaking Tub, Storage, Walk-In Closet(s), Wet Bar, Wired for Sound
Heating Central, Fireplace(s), Natural Gas
Cooling Ceiling Fan(s), Central Air, Electric, Gas, Multi Units
Flooring Carpet, Ceramic Tile, Hardwood
Fireplaces Type Living Room
Fireplace Yes
Window Features Drapes,Plantation Shutters,Tinted Windows
Appliance Built-In Freezer, Built-In Refrigerator, Convection Oven, Disposal, Double Oven, Exhaust Fan, Gas Cooktop, Gas Water Heater, Ice Maker, Intercom, Microwave, Range Hood, Self Cleaning Oven, Stainless Steel Appliance(s), Tankless Water Heater, Wine Cooler
Laundry Electric Dryer Hookup, In Hall, Laundry Room, Main Level, Sink, Washer Hookup
Exterior
Exterior Feature Balcony, Boat Slip, Dock, Fire Pit, Landscaping Lights, Lighting, Private Yard, Rain Gutters
Garage Attached, Driveway, Garage Door Opener, Garage Faces Side, Storage, Circular Driveway, Concrete
Garage Spaces 3.0
Pool Gunite, Heated, Hot Tub, In Ground, Waterfall
Community Features Boating, Fishing, Gated, Lake, Street Lights
Utilities Available Electricity Connected, Natural Gas Connected, Sewer Connected, Water Connected, Back Up Generator Ready, Fiber to the House
Waterfront Yes
Waterfront Description Boat Dock,Lake,Lake Front,Waterfront
Roof Type Architectural Shingles
Porch Deck, Front Porch, Patio, Porch, Rear Porch
Garage Yes
Private Pool Yes
Building
Lot Description Fenced, Front Yard, Landscaped, Sprinklers In Front, Sprinklers In Rear, Views
Foundation Post-Tension
Sewer Public Sewer
Water Public
Architectural Style Traditional
Level or Stories Two
Structure Type Balcony,Boat Slip,Dock,Fire Pit,Landscaping Lights,Lighting,Private Yard,Rain Gutters
New Construction No
Schools
Elementary Schools Mannsdale
Middle Schools Germantown Middle
High Schools Germantown
Others
HOA Fee Include Maintenance Grounds,Management
Tax ID 081e-22-006-50-00
Acceptable Financing Cash, Conventional, VA Loan
Listing Terms Cash, Conventional, VA Loan
Read Less Info
Want to know what your home might be worth? Contact us for a FREE valuation!

Our team is ready to help you sell your home for the highest possible price ASAP

Information is deemed to be reliable but not guaranteed. Copyright © 2024 MLS United, LLC.







