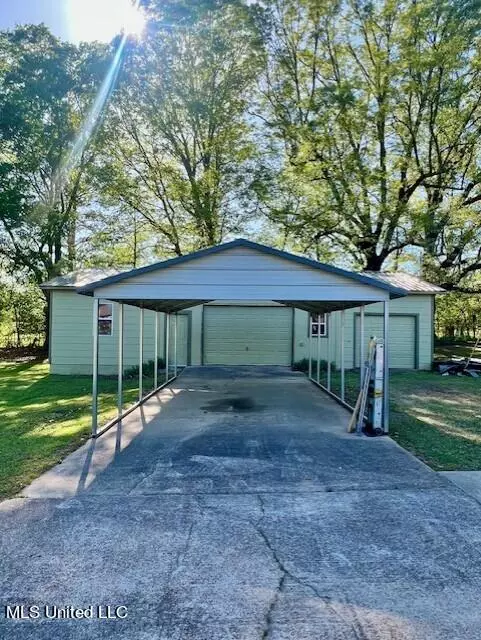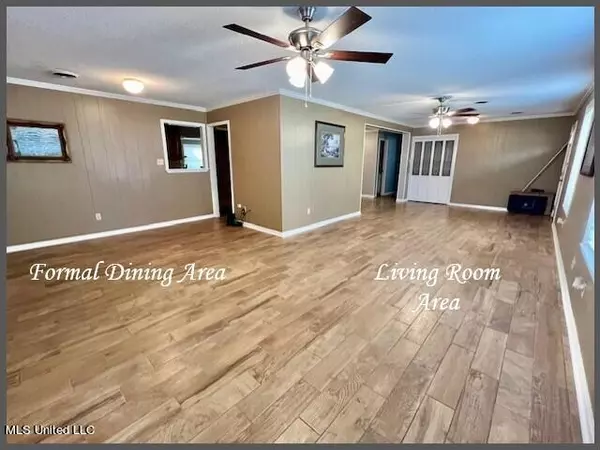$330,000
$330,000
For more information regarding the value of a property, please contact us for a free consultation.
3 Beds
3 Baths
3,084 SqFt
SOLD DATE : 06/26/2024
Key Details
Sold Price $330,000
Property Type Single Family Home
Sub Type Single Family Residence
Listing Status Sold
Purchase Type For Sale
Square Footage 3,084 sqft
Price per Sqft $107
Subdivision Dogwood Hills
MLS Listing ID 4066926
Sold Date 06/26/24
Style Traditional
Bedrooms 3
Full Baths 3
Originating Board MLS United
Year Built 1981
Annual Tax Amount $1,220
Lot Size 1.300 Acres
Acres 1.3
Property Description
MOTIVATED SELLER'S - relocating out of state! NEW ROOF'S on home & shop! Sitting on 1.3 acres, this well maintained home has much to offer! 3 Bed, 3 Bath, Bonus Rm, Sunroom, Office or Dressing Rm, Workshop + Lean To & so much more! Kitchen offers custom cabinets, 2 ovens, Stainless appliances & coffee bar. Custom cabinets & countertops in bathrooms w/ 2 soaker tubs. Low maintenance porcelain floor tile w/ wood grain look throughout most of home, no carpet. This home is full of storage space & closets! Just off the primary BR is an additional room w/ 2 walk in closets. This room could be used as a dressing room, office, hunting equipment or exercise. The upstairs bonus has many uses such as a man cave, game room, 4th bedroom, sewing/craft room. The 20 x 50 workshop is a craftsman's delight & is wired 220V & includes a wood burning heater. There are 2 covered patios, gas line ran for grill, additional covered parking for your boat. The back yard is accented w/ a beautiful flower garden area, many perennials. Sitting on 2 lots, the side yard has a well established vegetable garden area! If you have driven through Dogwood Hills you have seen it in it's glory! This property is a must to see!
Location
State MS
County Panola
Direction I-55 South to Batesville/Oxford exit. Turn right on to Hwy 6. At 2nd light turn left (south) on to Woodland Rd. At 3 way stop turn left on to Redbud, right on to Dogwood Ln. Home located on the right.
Rooms
Other Rooms Workshop
Interior
Interior Features Ceiling Fan(s), Crown Molding, High Speed Internet, His and Hers Closets, Pantry, Primary Downstairs, Soaking Tub, Storage
Heating Central, Electric
Cooling Ceiling Fan(s), Central Air
Flooring Ceramic Tile
Fireplaces Type Gas Log
Fireplace Yes
Window Features Blinds,Insulated Windows,Vinyl
Appliance Dishwasher, Double Oven, Electric Cooktop, Electric Water Heater, Free-Standing Refrigerator, Microwave, Refrigerator, Stainless Steel Appliance(s)
Laundry Laundry Room, Main Level
Exterior
Exterior Feature Garden
Garage Attached, Carport, Concrete
Carport Spaces 2
Utilities Available Cable Connected, Electricity Connected, Natural Gas Available, Propane Connected, Sewer Connected, Water Connected
Roof Type Architectural Shingles
Porch Front Porch, Rear Porch, Side Porch
Garage Yes
Private Pool No
Building
Lot Description Level
Foundation Slab
Sewer Public Sewer
Water Public
Architectural Style Traditional
Level or Stories One and One Half
Structure Type Garden
New Construction No
Others
Tax ID 3185k0000700 0003800
Acceptable Financing Cash, Conventional, FHA, VA Loan
Listing Terms Cash, Conventional, FHA, VA Loan
Read Less Info
Want to know what your home might be worth? Contact us for a FREE valuation!

Our team is ready to help you sell your home for the highest possible price ASAP

Information is deemed to be reliable but not guaranteed. Copyright © 2024 MLS United, LLC.







