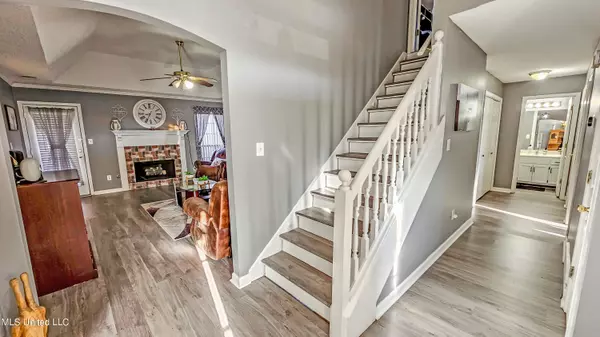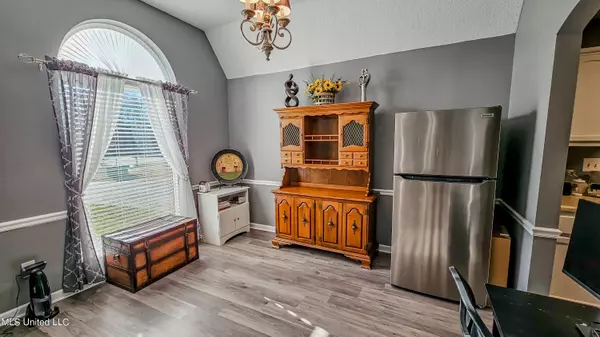$294,900
$294,900
For more information regarding the value of a property, please contact us for a free consultation.
4 Beds
3 Baths
2,400 SqFt
SOLD DATE : 07/08/2024
Key Details
Sold Price $294,900
Property Type Single Family Home
Sub Type Single Family Residence
Listing Status Sold
Purchase Type For Sale
Square Footage 2,400 sqft
Price per Sqft $122
Subdivision Southern Pines
MLS Listing ID 4069768
Sold Date 07/08/24
Style Traditional
Bedrooms 4
Full Baths 2
Half Baths 1
Originating Board MLS United
Year Built 1998
Annual Tax Amount $2,048
Lot Size 5,662 Sqft
Acres 0.13
Property Description
Nestled in the serenity of a quiet cove, discover this 4-bedroom, 3-full bath home that exudes tranquility and charm. Upon entering, an inviting foyer leads to a family-sized great room adorned with a gas log fireplace, vaulted ceilings, and timeless wood floors. The kitchen, seamlessly connected to the great room, boasts stainless steel appliances, ample cabinet space, and a spacious breakfast area for your morning coffee. An adjoining dining room offers the perfect space for cherished holiday gatherings.
The primary suite, a haven of luxury, features a large private bath with dual sinks, a walk-in shower, a jetted tub, and a walk-in closet. Downstairs, find a guest bedroom, along with two additional bedrooms and a full bath. Ascend the stairs to a versatile oversized bonus room with its own full bath, serving as a fifth bedroom, game room, or a versatile space for teens or guests. An adjoining room provides flexibility for a hobby area, home office, or exercise room. Step outside to the covered patio and enjoy the serenity of the huge fenced backyard. With a 2-car garage, this home effortlessly combines elegance and practicality, creating a haven that balances comfort with style.
Location
State MS
County Desoto
Direction EAST ON GOODMAN FROM I55 TO SWINNEA - SOUTH ON SWINNEA TO SCOTCH PINE CV
Interior
Interior Features Ceiling Fan(s), Crown Molding, Double Vanity, Eat-in Kitchen, High Ceilings, Pantry, Primary Downstairs, Smart Thermostat, Walk-In Closet(s)
Heating Central
Cooling Ceiling Fan(s), Central Air, Electric
Flooring Tile, Vinyl, Wood
Fireplaces Type Gas Log, Great Room
Fireplace Yes
Appliance Built-In Range, Dishwasher, Disposal, Microwave
Laundry Lower Level
Exterior
Exterior Feature None
Garage Attached, Garage Faces Front, Concrete
Garage Spaces 2.0
Utilities Available Cable Available, Electricity Available, Phone Available, Sewer Available, Water Available
Roof Type Architectural Shingles
Garage Yes
Building
Lot Description Cul-De-Sac, Few Trees, Landscaped
Foundation Slab
Sewer Public Sewer
Water Public
Architectural Style Traditional
Level or Stories Two
Structure Type None
New Construction No
Schools
Elementary Schools Southaven
Middle Schools Southaven Middle
High Schools Southaven
Others
Tax ID 1079311000021900
Acceptable Financing Cash, Conventional, FHA, VA Loan
Listing Terms Cash, Conventional, FHA, VA Loan
Read Less Info
Want to know what your home might be worth? Contact us for a FREE valuation!

Our team is ready to help you sell your home for the highest possible price ASAP

Information is deemed to be reliable but not guaranteed. Copyright © 2024 MLS United, LLC.







