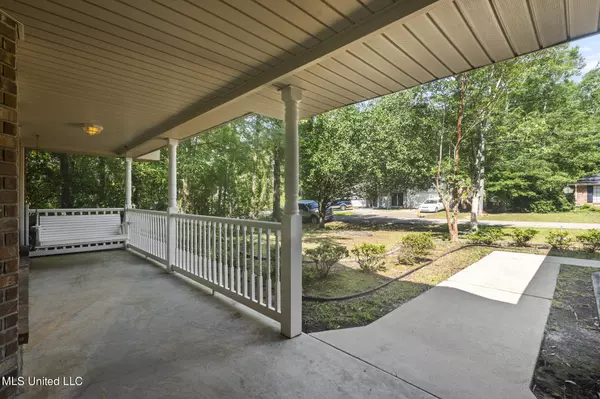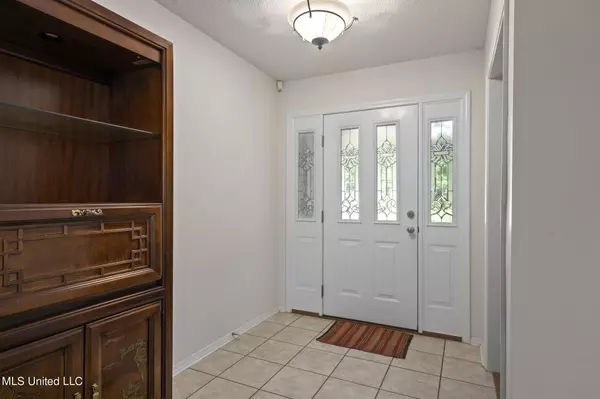$253,795
$253,795
For more information regarding the value of a property, please contact us for a free consultation.
3 Beds
3 Baths
2,174 SqFt
SOLD DATE : 07/24/2024
Key Details
Sold Price $253,795
Property Type Single Family Home
Sub Type Single Family Residence
Listing Status Sold
Purchase Type For Sale
Square Footage 2,174 sqft
Price per Sqft $116
Subdivision Diamondhead
MLS Listing ID 4082046
Sold Date 07/24/24
Style Traditional
Bedrooms 3
Full Baths 2
Half Baths 1
HOA Fees $56/mo
HOA Y/N Yes
Originating Board MLS United
Year Built 2003
Annual Tax Amount $1,301
Lot Size 9,583 Sqft
Acres 0.22
Lot Dimensions 80 x 130 x 80 x 130
Property Description
This home is a Jones Builders home. Home has 3 bedrooms, 2.5 bathrooms home with plenty of storage room. The master bedroom has adequate space with an ensuite consisting of a jet tub, a stand-up shower with a double vanity and make-up area. There are three patios to enjoy this secluded shaded lot. The large living room opens up to the kitchen area with a bar counter area separating the two rooms. The kitchen is a Galley style with a pantry/laundry area just off of the kitchen and has an eat in breakfast nook . The two car garage is finished with attic access to a floored storage area. Could use a little TLC.
Location
State MS
County Hancock
Community Airport/Runway, Clubhouse, Golf, Hiking/Walking Trails, Lake, Marina, Park, Pool
Direction From Exit 16 turn right on Aloha Dr. for approximately .3 miles to Diamondhead Dr. East for .5 miles take slight left onto Golf Club Dr. for 1.4 miles, at the traffic-round-about take the 1st exit to the right onto Diamondhead Drive East, turn left onto Oio Street about 350 feet turn left onto Manoo Street will turn to the right the home will be on the right.
Interior
Interior Features Ceiling Fan(s), Eat-in Kitchen, Entrance Foyer, Laminate Counters, Pantry, Soaking Tub, Storage, Double Vanity, Kitchen Island
Heating Heat Pump
Cooling Central Air, Heat Pump
Flooring Carpet, Ceramic Tile
Fireplace No
Window Features Aluminum Frames,Drapes,Insulated Windows
Appliance Built-In Electric Range, Built-In Refrigerator, Dishwasher, Disposal, Electric Water Heater, Exhaust Fan, Microwave, Refrigerator, Vented Exhaust Fan
Laundry Electric Dryer Hookup, Laundry Room, Washer Hookup
Exterior
Exterior Feature Private Yard, Rain Gutters
Garage Concrete, Garage Door Opener, Side by Side, Storage
Garage Spaces 2.0
Community Features Airport/Runway, Clubhouse, Golf, Hiking/Walking Trails, Lake, Marina, Park, Pool
Utilities Available Electricity Connected, Phone Connected, Sewer Connected
Roof Type Architectural Shingles,Asphalt Shingle
Porch Slab
Garage No
Private Pool No
Building
Lot Description City Lot
Foundation Slab
Sewer Public Sewer
Water Public
Architectural Style Traditional
Level or Stories One
Structure Type Private Yard,Rain Gutters
New Construction No
Schools
Elementary Schools East Hancock
High Schools Hancock
Others
HOA Fee Include Maintenance Grounds
Tax ID 067k-1-36-186.000
Acceptable Financing Cash, Conventional, FHA, VA Loan
Listing Terms Cash, Conventional, FHA, VA Loan
Read Less Info
Want to know what your home might be worth? Contact us for a FREE valuation!

Our team is ready to help you sell your home for the highest possible price ASAP

Information is deemed to be reliable but not guaranteed. Copyright © 2024 MLS United, LLC.







