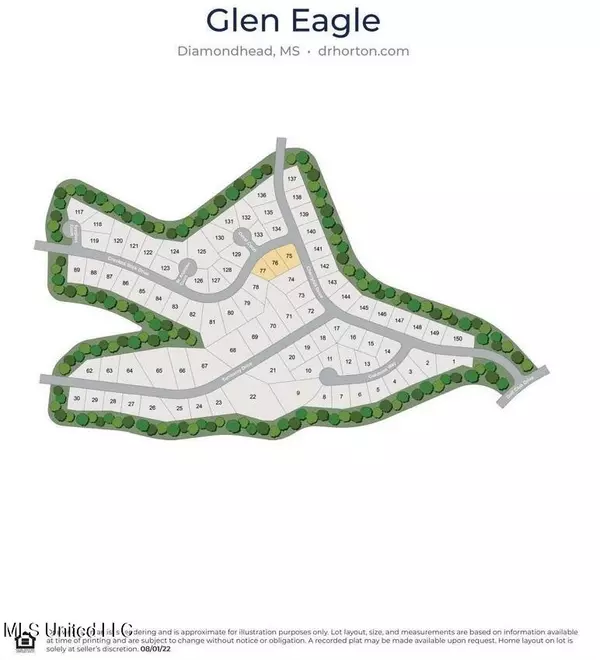$345,900
$345,900
For more information regarding the value of a property, please contact us for a free consultation.
4 Beds
3 Baths
2,256 SqFt
SOLD DATE : 07/26/2024
Key Details
Sold Price $345,900
Property Type Single Family Home
Sub Type Single Family Residence
Listing Status Sold
Purchase Type For Sale
Square Footage 2,256 sqft
Price per Sqft $153
Subdivision Glen Eagle
MLS Listing ID 4053959
Sold Date 07/26/24
Style Traditional
Bedrooms 4
Full Baths 2
Half Baths 1
HOA Fees $56/mo
HOA Y/N Yes
Originating Board MLS United
Year Built 2023
Annual Tax Amount $3,500
Lot Size 9,583 Sqft
Acres 0.22
Lot Dimensions 80 x 140
Property Description
TO BE BUILT: Fantastic lot in the Glen Eagle subdivision of Diamondhead. You will love the two story Belfort floor plan with it's 4 bedrooms, 2.5 baths situated in 2256 sq feet. Open floor plan has a large kitchen with stainless steel appliances, quartz countertops, and a center island overlooking the Living Room. The downstairs has 9 foot ceilings throughout and includes a large Living Room and the Primary Bedroom. The Primary bath includes a tiled walk in shower, quartz counters, and a large walk in closet. The upstairs features 3 bedrooms plus a large living space. LED lighting throughout and this home has lots of SMART technology including a QOLSYS IQ Panel, Amazon Echo Pop, Alarm.com Video Doorbell, Kwikset Smartcode Lock, Deako Smart Switch for the LED Lighting and a Honeywell Z-Wave Thermostat. Other features include LVP flooring on the main floor.
Location
State MS
County Hancock
Community Airport/Runway, Clubhouse, Fishing, Golf, Lake, Near Entertainment, Park, Playground, Pool, Restaurant, Sports Fields, Street Lights, Tennis Court(S)
Direction Go East on Diamondhead Drive East, go left onto Golf Club Drive towards the Country Club, go thru the 3 way stop and the Clubhouse, take a left at the 2nd Highpoint Drive. Take the 1st right to stay on Highpoint, follow to the back.
Interior
Interior Features Open Floorplan, Smart Home, Smart Thermostat, Tray Ceiling(s), Kitchen Island
Heating Electric, ENERGY STAR Qualified Equipment, Heat Pump
Cooling Central Air, ENERGY STAR Qualified Equipment, Heat Pump
Flooring Luxury Vinyl, Carpet
Fireplace No
Window Features ENERGY STAR Qualified Windows,Low Emissivity Windows
Appliance Dishwasher, Disposal, Electric Cooktop, ENERGY STAR Qualified Appliances, Stainless Steel Appliance(s)
Exterior
Exterior Feature None
Garage Attached
Garage Spaces 2.0
Community Features Airport/Runway, Clubhouse, Fishing, Golf, Lake, Near Entertainment, Park, Playground, Pool, Restaurant, Sports Fields, Street Lights, Tennis Court(s)
Utilities Available Electricity Available, Sewer Available, Smart Home Wired, Underground Utilities
Roof Type Architectural Shingles
Garage Yes
Building
Foundation Chainwall
Sewer Public Sewer
Water Public
Architectural Style Traditional
Level or Stories Two
Structure Type None
New Construction Yes
Schools
Elementary Schools East Hancock
Middle Schools Hancock Middle School
High Schools Hancock
Others
HOA Fee Include Management
Tax ID Unassigned
Acceptable Financing Cash, Conventional, FHA, VA Loan
Listing Terms Cash, Conventional, FHA, VA Loan
Read Less Info
Want to know what your home might be worth? Contact us for a FREE valuation!

Our team is ready to help you sell your home for the highest possible price ASAP

Information is deemed to be reliable but not guaranteed. Copyright © 2024 MLS United, LLC.






