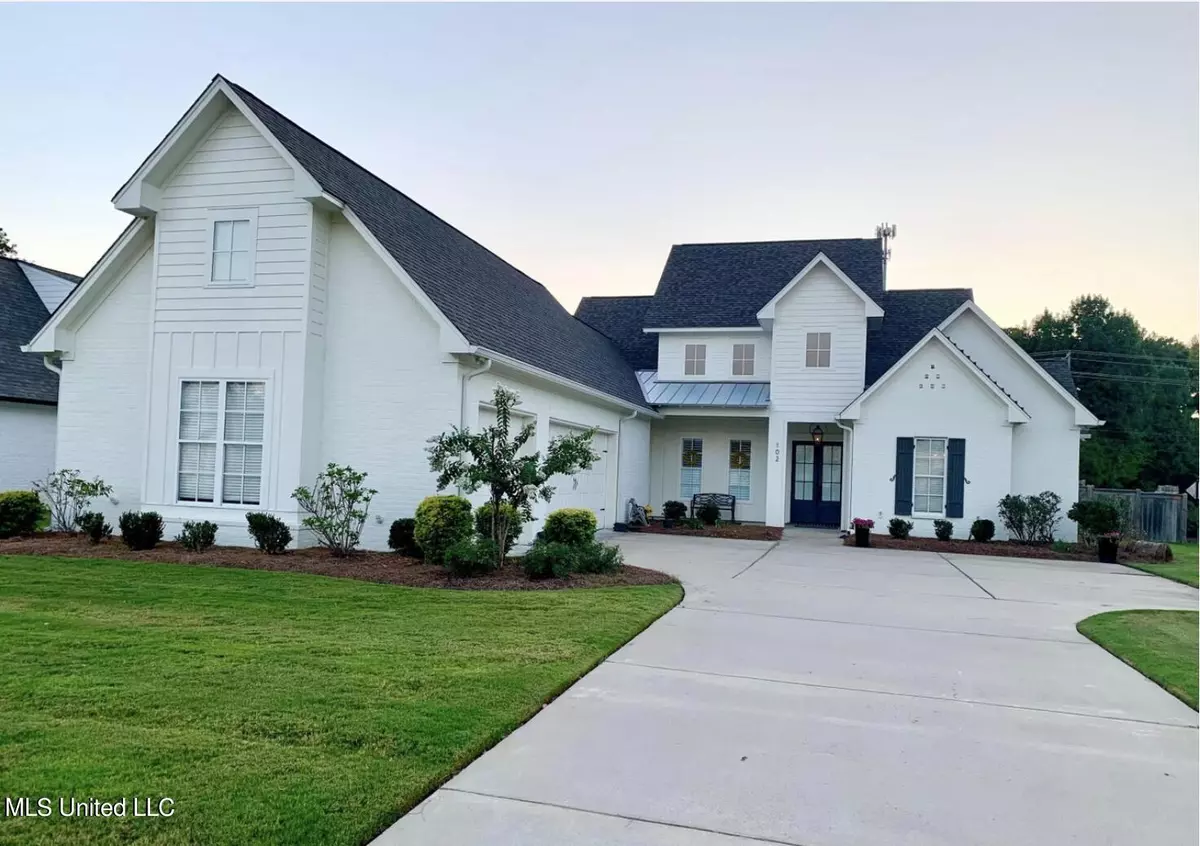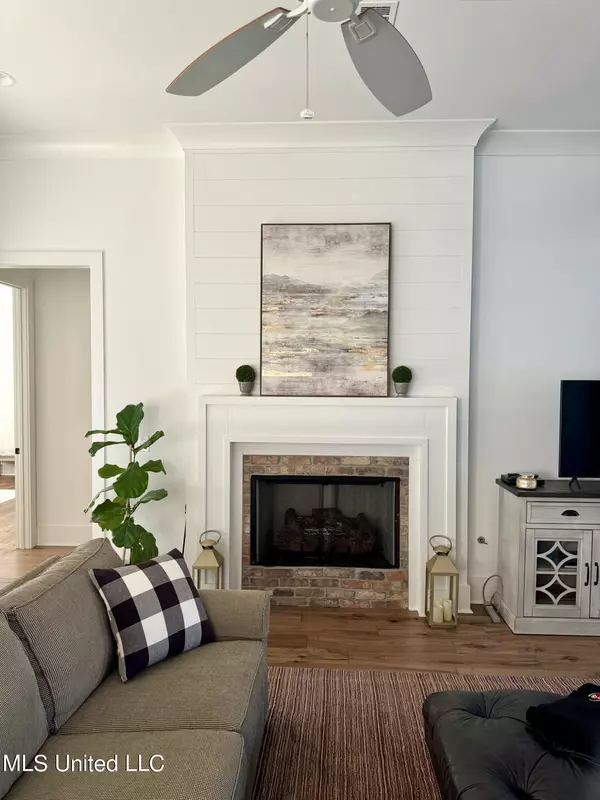$593,000
$593,000
For more information regarding the value of a property, please contact us for a free consultation.
5 Beds
4 Baths
3,372 SqFt
SOLD DATE : 08/02/2024
Key Details
Sold Price $593,000
Property Type Single Family Home
Sub Type Single Family Residence
Listing Status Sold
Purchase Type For Sale
Square Footage 3,372 sqft
Price per Sqft $175
Subdivision First Colony
MLS Listing ID 4079362
Sold Date 08/02/24
Style Farmhouse
Bedrooms 5
Full Baths 4
HOA Fees $23
HOA Y/N Yes
Originating Board MLS United
Year Built 2019
Annual Tax Amount $4,311
Lot Size 0.440 Acres
Acres 0.44
Lot Dimensions 190' x 100'
Property Description
FIRST COLONY BEAUTY!!! You will FALL IN LOVE with this Modern Farmhouse! This home has it all - close to 3,400 square feet of pure zen! 5 bedrooms (triple split plan) - Primary bedroom and 3 guest bedrooms downstairs and a large 5th bedroom on the second floor that could also function as an in-law or guest suite with its own private bath and walk in closet that could easily be converted to a kitchenette. This bonus space could also be a massive game room or theater - many options! Each bedroom has its own bathroom access with two bedrooms sharing a Jack and Jill bath. Two of the bathrooms have beautiful frameless glass shower doors to give you a spa experience in your own home! Other amenities include hardwood floors throughout, including the 5th bedroom upstairs, SMART thermostat, and SMART oven (control from your phone at home or when away!), in-ground irrigation system, coffee/beverage station/dry bar, kitchen with stainless steel appliances, double oven and large island, keeping room, tons of cabinetry and storage, large walk-in closet in Primary bedroom, plantation shutters in dining area and Primary bath, rain gutters, gas lantern, 3-car garage with two storage rooms, gorgeous built-in cabinetry for mud area/drop zone, accent lighting on staircase, under cabinet lighting in kitchen and laundry room, gated entry, keypad for keyless entry to garage, shiplap accents in laundry room and fireplace, large fully fenced backyard, outdoor kitchen with cabinetry, granite countertop, built-in grill and pre-wired for your TV - perfect for watching sports and entertaining! And zoned for top-rated Madison County schools! The list of amenities goes on and on! Make this house your new home and come join the First Colony community! Call your favorite REALTOR today to schedule an appointment!
Location
State MS
County Madison
Community Gated, Sidewalks, Street Lights
Direction From I-55, take the Gluckstadt exit (#112) and head West on Gluckstadt Road. Stay on Gluckstadt Road for approximately 2 miles then turn right onto Catlett Road. Take first right into First Colony subdivision. Then turn right onto First Colony Boulevard. Property is first house on the right.
Interior
Interior Features Ceiling Fan(s), Crown Molding, Double Vanity, Dry Bar, Eat-in Kitchen, High Ceilings, In-Law Floorplan, Kitchen Island, Pantry, Primary Downstairs, Recessed Lighting, Smart Thermostat, Soaking Tub, Stone Counters, Tray Ceiling(s), Walk-In Closet(s)
Heating Central, Fireplace(s), Natural Gas
Cooling Ceiling Fan(s), Central Air, Electric, Gas, Multi Units
Flooring Hardwood, Tile
Fireplaces Type Gas Log, Gas Starter, Great Room
Fireplace Yes
Window Features Aluminum Frames,Blinds,Plantation Shutters
Appliance Built-In Gas Oven, Dishwasher, Disposal, Double Oven, Exhaust Fan, Gas Cooktop, Self Cleaning Oven, Tankless Water Heater
Laundry Electric Dryer Hookup, In Hall, Main Level, Sink, Washer Hookup
Exterior
Exterior Feature Built-in Barbecue, Gas Grill, Landscaping Lights, Lighting, Outdoor Grill, Outdoor Kitchen, Private Yard, Rain Gutters
Garage Attached, Garage Door Opener, Direct Access, Concrete
Garage Spaces 3.0
Community Features Gated, Sidewalks, Street Lights
Utilities Available Cable Available, Electricity Connected, Natural Gas Connected, Phone Available, Sewer Connected, Natural Gas in Kitchen
Roof Type Architectural Shingles
Porch Front Porch, Patio
Garage Yes
Private Pool No
Building
Lot Description Corner Lot, Fenced
Foundation Slab
Sewer Public Sewer
Water Public
Architectural Style Farmhouse
Level or Stories Two
Structure Type Built-in Barbecue,Gas Grill,Landscaping Lights,Lighting,Outdoor Grill,Outdoor Kitchen,Private Yard,Rain Gutters
New Construction No
Schools
Elementary Schools Mannsdale
Middle Schools Germantown Middle
High Schools Germantown
Others
HOA Fee Include Maintenance Grounds,Management
Tax ID 082d-19-512/00.0
Acceptable Financing Cash, Conventional, VA Loan
Listing Terms Cash, Conventional, VA Loan
Read Less Info
Want to know what your home might be worth? Contact us for a FREE valuation!

Our team is ready to help you sell your home for the highest possible price ASAP

Information is deemed to be reliable but not guaranteed. Copyright © 2024 MLS United, LLC.







