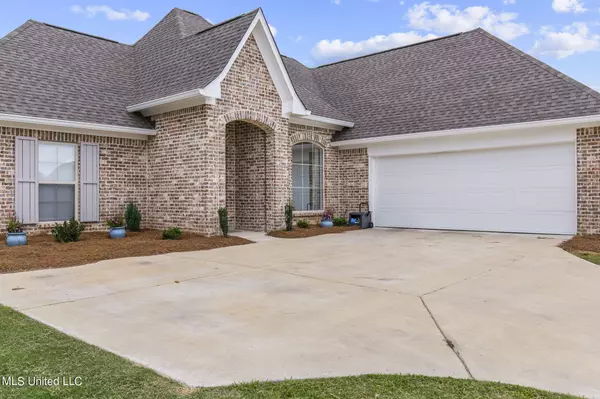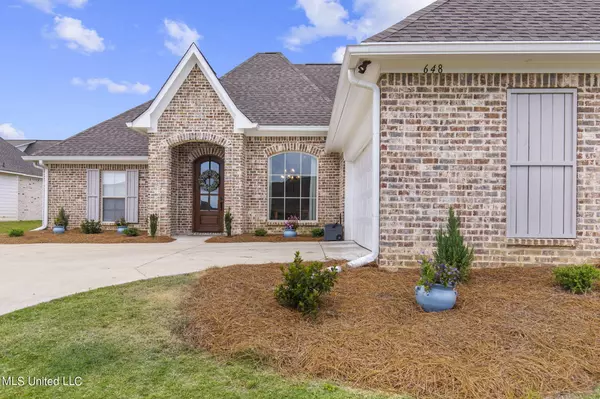$340,000
$340,000
For more information regarding the value of a property, please contact us for a free consultation.
3 Beds
2 Baths
1,787 SqFt
SOLD DATE : 08/07/2024
Key Details
Sold Price $340,000
Property Type Single Family Home
Sub Type Single Family Residence
Listing Status Sold
Purchase Type For Sale
Square Footage 1,787 sqft
Price per Sqft $190
Subdivision Glenwild
MLS Listing ID 4083218
Sold Date 08/07/24
Style French Acadian
Bedrooms 3
Full Baths 2
HOA Y/N Yes
Originating Board MLS United
Year Built 2022
Annual Tax Amount $1,770
Lot Size 8,712 Sqft
Acres 0.2
Property Description
This home is adorable!! Less than 2 years old and truly better than new!! Immaculate open plan featuring 3 bedrooms, 2 baths, plus office. Located in the Madison County School District in the subdivision of Glenwild. Popular split plan with open concept has large kitchen with island and bar seating, ample storage and counter space, under counter lighting, stainless steel appliances, and pantry with vinyl flooring throughout living areas. Living area has fireplace with gas logs. Primary suite has jetted tub, separate shower, double vanity divided by seating vanity area, large mirrors with excellent lighting. Laundry room with tons of storage. Mudroom area located at garage door. Opposite side of home has two guest rooms and guest bath. The back porch has plenty of space for entertaining including TV connection and ceiling fan. Owner has made several additions including accent wall in primary bedroom, customs blinds, gutters, and fence. Schedule your private showing today for this amazing home!
Location
State MS
County Madison
Community Gated, Pool, Sidewalks, Street Lights
Direction From Hwy 51N turn right on to Yandell Rd. Glenwild is on your right across from Madison Crossing Elementary School. Turn right onto Glenwild Trail. Go left on Peregan St. House is second home on left after stop sign at E Park St.
Interior
Interior Features Ceiling Fan(s), Crown Molding, Double Vanity, Eat-in Kitchen, Granite Counters, High Speed Internet, Kitchen Island, Pantry, Recessed Lighting
Heating Central, Natural Gas
Cooling Central Air
Flooring Luxury Vinyl, Carpet
Fireplaces Type Living Room
Fireplace Yes
Window Features Insulated Windows,Vinyl
Appliance Dishwasher, Disposal, Free-Standing Gas Range, Microwave, Stainless Steel Appliance(s)
Laundry Electric Dryer Hookup, Laundry Room, Main Level, Washer Hookup
Exterior
Exterior Feature Private Yard, Rain Gutters
Garage Garage Door Opener, Concrete
Garage Spaces 2.0
Community Features Gated, Pool, Sidewalks, Street Lights
Utilities Available Cable Available, Electricity Connected, Natural Gas Connected, Water Connected, Fiber to the House, Underground Utilities
Roof Type Architectural Shingles
Porch Rear Porch
Garage No
Building
Lot Description Fenced, Interior Lot, Landscaped
Foundation Slab
Sewer Public Sewer
Water Public
Architectural Style French Acadian
Level or Stories One
Structure Type Private Yard,Rain Gutters
New Construction No
Schools
Elementary Schools Madison Crossing
Middle Schools Germantown Middle
High Schools Germantown
Others
HOA Fee Include Management,Pool Service
Tax ID 082g262600108
Acceptable Financing Cash, Conventional, FHA, VA Loan
Listing Terms Cash, Conventional, FHA, VA Loan
Read Less Info
Want to know what your home might be worth? Contact us for a FREE valuation!

Our team is ready to help you sell your home for the highest possible price ASAP

Information is deemed to be reliable but not guaranteed. Copyright © 2024 MLS United, LLC.







