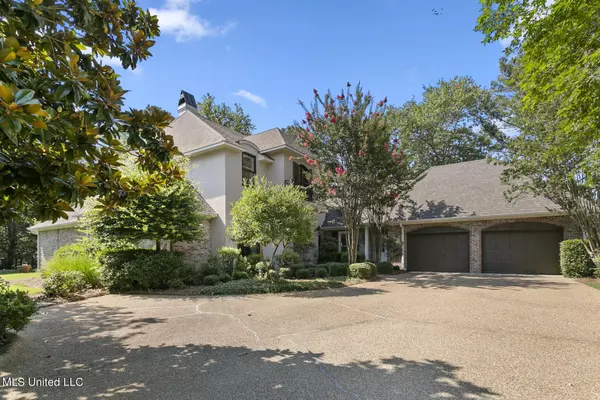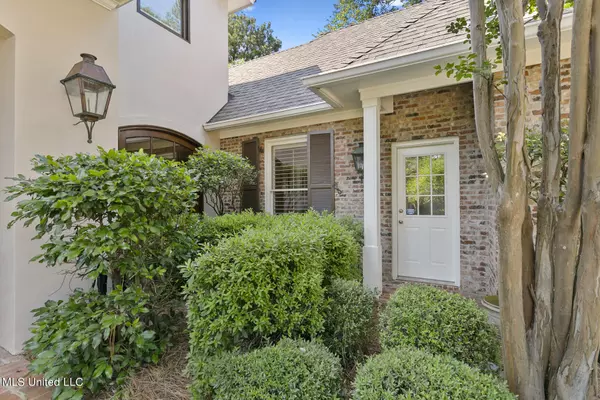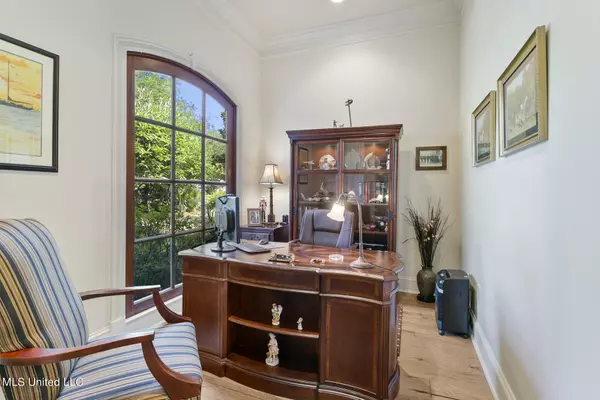$592,000
$592,000
For more information regarding the value of a property, please contact us for a free consultation.
4 Beds
3 Baths
3,703 SqFt
SOLD DATE : 08/07/2024
Key Details
Sold Price $592,000
Property Type Single Family Home
Sub Type Single Family Residence
Listing Status Sold
Purchase Type For Sale
Square Footage 3,703 sqft
Price per Sqft $159
Subdivision Dinsmor
MLS Listing ID 4083932
Sold Date 08/07/24
Style Traditional
Bedrooms 4
Full Baths 3
HOA Fees $40
HOA Y/N Yes
Originating Board MLS United
Year Built 1999
Annual Tax Amount $3,710
Lot Size 0.300 Acres
Acres 0.3
Property Description
113 Park Lane is an absolutely beautiful and immaculate home located in the highly sought-after Dinsmor subdivision in Ridgeland! Nestled at the end of a quiet cul-de-sac, this low maintenance property features 4 bedrooms, 3 full baths, formal dining room, handsome study, bonus room, a well-equipped chef's kitchen, and a very spacious keeping room. This home feels so inviting as you enter through the gorgeous front doors into the foyer. The soaring ceilings and custom molding welcome you to the wonderful living room that features a cozy fireplace, built-in bookshelves and french doors overlooking the courtyard patio. This kitchen is SUPER NICE with custom cabinets, granite countertops, new subway tile backsplash, walk-in pantry and high-end appliances including a built-in Sub-Zero refrigerator, Wolf stove top and oven, warming drawer and also an ice maker! .The primary bedroom and large primary bath are privately located on the opposite side of the house from kitchen area. Also downstairs, there is a beautiful guest bedroom and private bath. Upstairs, there are 2 bedrooms that share a Jack & Jill bath, a fantastic bonus room and a VERY large closet that could be used for an office, craft room, library or storage. The covered back porch and quaint courtyard provide complete privacy and is the perfect place to relax on the porch swing or entertain family and friends. As a bonus, the seller plans to leave all the wall-mounted TVs for the next owner. Dinsmor subdivision is conveniently located near I-55 and Highland Colony Parkway, providing easy access to shopping, community walking trails, restaurants and more. There are so many neighborhood amenities to enjoy such as walking trails, a neighborhood pool, clubhouse, tennis courts and ponds. 113 Park Lane is great property in a top-notch location!! Call your realtor ASAP for a personal showing!
Location
State MS
County Madison
Community Clubhouse, Gated, Hiking/Walking Trails, Pool, Sidewalks, Street Lights, Tennis Court(S)
Direction Off Highland Colony Parkway, go West on Old Agency Road to Dinsmor Subdivision and take left on Dinsmor Crossing. Continue past the clubhouse on the left and then take a left on Park Lane. This is the Savannah Square area. 113 is tucked away at the end of the cul-de-sac on the right.
Interior
Interior Features Bookcases, Built-in Features, Ceiling Fan(s), Crown Molding, Double Vanity, Eat-in Kitchen, Entrance Foyer, Granite Counters, High Ceilings, His and Hers Closets, Kitchen Island, Pantry, Primary Downstairs, Walk-In Closet(s)
Heating Central, Fireplace(s), Natural Gas
Cooling Ceiling Fan(s), Central Air, Electric, Gas
Flooring Ceramic Tile, Wood
Fireplaces Type Gas Log, Living Room
Fireplace Yes
Window Features Drapes,Insulated Windows,Plantation Shutters,Shutters,Wood Frames
Appliance Built-In Refrigerator, Convection Oven, Dishwasher, Disposal, Gas Cooktop, Ice Maker, Warming Drawer, Water Heater
Laundry Electric Dryer Hookup, Inside, Laundry Room, Lower Level, Main Level, Sink, Washer Hookup
Exterior
Exterior Feature Courtyard, Rain Gutters
Garage Concrete, Garage Door Opener, Garage Faces Front, Parking Pad, Storage, Direct Access
Garage Spaces 2.0
Community Features Clubhouse, Gated, Hiking/Walking Trails, Pool, Sidewalks, Street Lights, Tennis Court(s)
Utilities Available Cable Available, Electricity Available, Natural Gas Available, Phone Available, Sewer Available, Water Available
Roof Type Architectural Shingles,Asphalt Shingle
Porch Patio, Rear Porch
Garage No
Private Pool No
Building
Lot Description Cul-De-Sac, Fenced, Sprinklers In Front, Sprinklers In Rear, Zero Lot Line
Foundation Slab
Sewer Public Sewer
Water Public
Architectural Style Traditional
Level or Stories Two
Structure Type Courtyard,Rain Gutters
New Construction No
Schools
Elementary Schools Highland
Middle Schools Olde Towne
High Schools Madison Central
Others
HOA Fee Include Maintenance Grounds,Management,Pool Service
Tax ID 071g-26a-010-00-00
Acceptable Financing Cash, Conventional, VA Loan
Listing Terms Cash, Conventional, VA Loan
Read Less Info
Want to know what your home might be worth? Contact us for a FREE valuation!

Our team is ready to help you sell your home for the highest possible price ASAP

Information is deemed to be reliable but not guaranteed. Copyright © 2024 MLS United, LLC.







