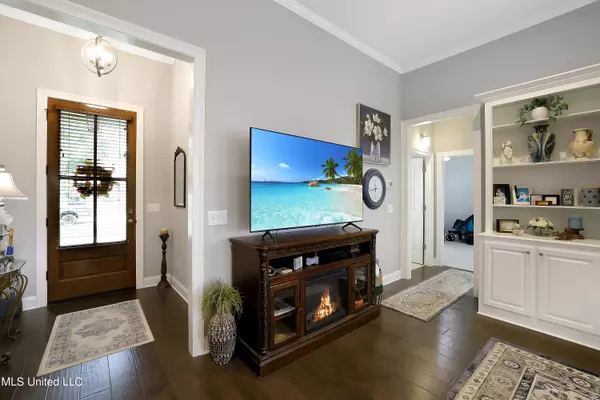$325,000
$325,000
For more information regarding the value of a property, please contact us for a free consultation.
3 Beds
2 Baths
1,663 SqFt
SOLD DATE : 08/22/2024
Key Details
Sold Price $325,000
Property Type Single Family Home
Sub Type Single Family Residence
Listing Status Sold
Purchase Type For Sale
Square Footage 1,663 sqft
Price per Sqft $195
Subdivision Falls Crossing
MLS Listing ID 4084179
Sold Date 08/22/24
Style Traditional
Bedrooms 3
Full Baths 2
HOA Fees $13/ann
HOA Y/N Yes
Originating Board MLS United
Year Built 2017
Annual Tax Amount $3,040
Lot Size 10,890 Sqft
Acres 0.25
Property Description
Move-In Ready! Brand New HVAC System! Roof Is 2 Years Old! Covered Porch & Patio! Irrigation System! Fully Fenced Backyard! Fridge, Washer & Dryer Are Available! Tankless Water Heater! 3D Virtual Tour Available - Be sure to click the virtual tour link. This beautiful 3 bedroom, 2 bathroom open and split plan home with a 2 car garage is ready for a new owner in the conveniently located Falls Crossing.
This wonderful home welcomes guests with a covered porch, big enough for relaxed seating, and providing entryway to an ideally functional foyer, complete with coat closet. Moving from the buffer of the foyer to the living room, guests are met with open living space boasting high ceilings, beautiful wood floors, granite counters found throughout and wood shutters. The living room boasts a ventless gas fireplace with mantel and brick hearth, wired for television above the mantel and with nice built-ins on either side of the fireplace. The space flows seamlessly with the well-appointed kitchen and formal dining nook, which is surrounded by a corner of windows overlooking the backyard. The kitchen features an island w/vegetable sink and raised breakfast bar, granite counters, gas range and built-in microwave, as well as plenty of cabinetry and counter space. The main sink sits below a window overlooking the backyard. A transitional space in the living room provides the homeowner unimpeded access to the mudroom and 2 car garage w/storage room. On the same side of the home is a short hall connecting the laundry room with the primary suite. The primary suite provides honeycomb black out blinds, in addition to the wood shutters found across the entire back of the home. It is also highlighted by a high trey ceiling, double vanities, jetted tub, separate shower and walk-in closet. Off a short hall on the opposite side of the home are the remaining 2 bedrooms and the large, guest accessible bathroom with double vanities. The excellent, private covered patio with fireplace, tv and fan is accessed between the kitchen and dining room, allowing enjoyment of a private, fully fenced backyard. Please call today for your private tour.
Location
State MS
County Madison
Community Curbs
Direction From Catlett Rd, turn onto Falls Crossing. Take an immediate RIGHT onto N Falls Crossing. House will be on LEFT several houses down after the bend.
Interior
Interior Features Breakfast Bar, Built-in Features, Ceiling Fan(s), Crown Molding, Double Vanity, Entrance Foyer, Granite Counters, High Ceilings, High Speed Internet, Kitchen Island, Open Floorplan, Pantry, Primary Downstairs, Tray Ceiling(s), Walk-In Closet(s)
Heating Central, Fireplace(s), Forced Air, Natural Gas
Cooling Ceiling Fan(s), Central Air
Flooring Carpet, Tile, Wood
Fireplaces Type Gas Log, Ventless
Fireplace Yes
Window Features Double Pane Windows,Plantation Shutters
Appliance Built-In Gas Range, Dishwasher, Disposal, Dryer, Exhaust Fan, Microwave, Tankless Water Heater, Washer
Laundry Electric Dryer Hookup, Laundry Room, Main Level, Washer Hookup
Exterior
Exterior Feature Private Yard, Rain Gutters
Garage Attached, Driveway, Garage Faces Side, Parking Pad, Concrete
Garage Spaces 2.0
Community Features Curbs
Utilities Available Cable Available, Electricity Connected, Natural Gas Connected, Sewer Connected, Water Connected, Fiber to the House
Roof Type Three tab shingle,Asphalt Shingle
Porch Front Porch, Rear Porch, Slab
Garage Yes
Private Pool No
Building
Lot Description Cleared, Fenced, Front Yard, Landscaped, Level, Sprinklers In Front, Sprinklers In Rear
Foundation Post-Tension
Sewer Public Sewer
Water Public
Architectural Style Traditional
Level or Stories One
Structure Type Private Yard,Rain Gutters
New Construction No
Schools
Elementary Schools Madison Crossing
Middle Schools Germantown
High Schools Germantown
Others
HOA Fee Include Accounting/Legal,Maintenance Grounds,Management
Tax ID 082d-19-563-00-00
Acceptable Financing Cash, Conventional, FHA, USDA Loan, VA Loan
Listing Terms Cash, Conventional, FHA, USDA Loan, VA Loan
Read Less Info
Want to know what your home might be worth? Contact us for a FREE valuation!

Our team is ready to help you sell your home for the highest possible price ASAP

Information is deemed to be reliable but not guaranteed. Copyright © 2024 MLS United, LLC.







