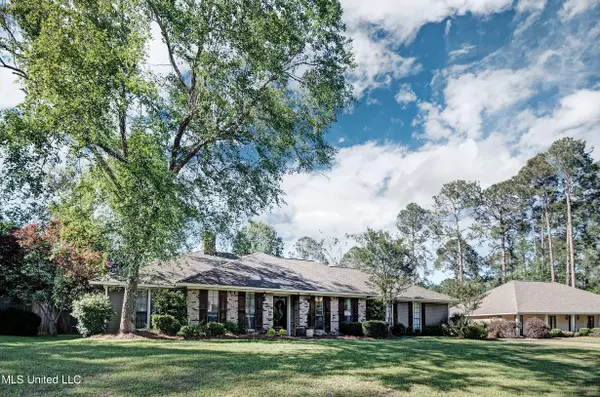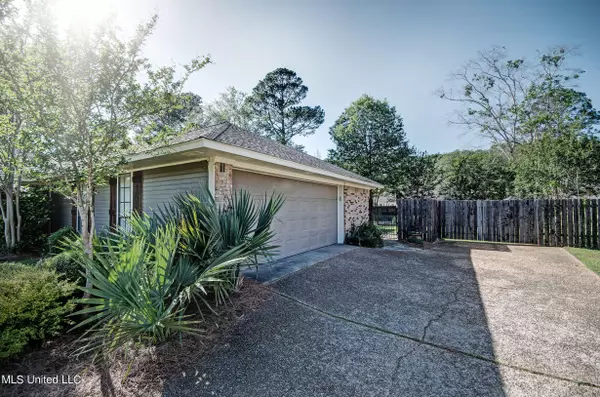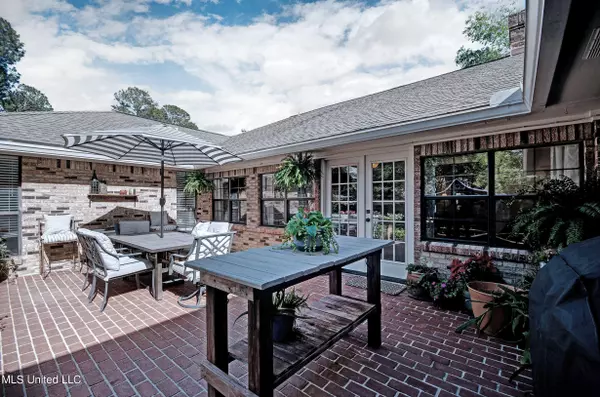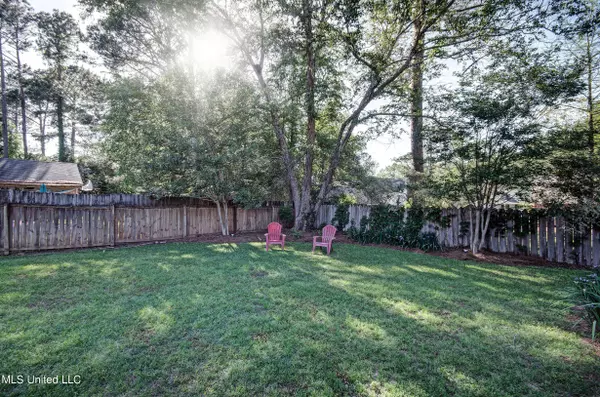$399,000
$399,000
For more information regarding the value of a property, please contact us for a free consultation.
3 Beds
3 Baths
2,591 SqFt
SOLD DATE : 09/05/2024
Key Details
Sold Price $399,000
Property Type Single Family Home
Sub Type Single Family Residence
Listing Status Sold
Purchase Type For Sale
Square Footage 2,591 sqft
Price per Sqft $153
Subdivision Sandalwood
MLS Listing ID 4077798
Sold Date 09/05/24
Style Ranch
Bedrooms 3
Full Baths 3
HOA Y/N Yes
Originating Board MLS United
Year Built 1985
Annual Tax Amount $1,792
Lot Dimensions 105x144
Property Description
Priced below appraisal! This spacious 3 bedroom/3 bath with a dedicated office has been lovingly updated and is situated on a large landscaped lot with plenty of mature trees inside the sought after Madison Central School District. From the foyer you'll find the formal dining room, as well as the office with a full wall of built-ins. The welcoming den offers soaring ceilings, wood floors, and a cozy fireplace looking out of a wall of windows to the back patio and yard. If you like to cook you'll enjoy the gas cook top and double ovens in the kitchen where there's plenty of space for all the things in the two pantries and built-in china cabinet. You'll find a walk-in closet, double vanities, granite counters, a separate shower and jetted tub in the primary suite. Tucked on their own hall are the two additional bedrooms each with their own full baths. The larger of the two could be considered as a second primary given the size of the room, walk-in closet and huge wheelchair accessible bathroom with roll-in shower. Out back is the place to relax on either the cozy brick patio or in the charming ''she-shed'' nestled in the garden. If you're into tinkering there's a small workshop and even a fenced raised garden of flowers and vegetables ready for your green thumb! This place is full of charm, character and STORAGE. Make an appointment for your private tour today!
Location
State MS
County Madison
Direction Rice Road to Sumac, left at first stop sign onto Peach Tree Lane. House will be around the corner on the right.
Rooms
Other Rooms Gazebo, Storage, Workshop
Interior
Interior Features Breakfast Bar, Ceiling Fan(s), Crown Molding, Double Vanity, Dry Bar, Eat-in Kitchen, Entrance Foyer, Granite Counters, High Speed Internet, Pantry, Recessed Lighting, Soaking Tub, Storage, Vaulted Ceiling(s), Walk-In Closet(s)
Heating Central, Fireplace(s)
Cooling Ceiling Fan(s), Central Air
Fireplaces Type Gas Log, Bath
Fireplace Yes
Appliance Dishwasher, Disposal, Double Oven, Gas Cooktop, Microwave, Range Hood, Self Cleaning Oven, Stainless Steel Appliance(s)
Exterior
Exterior Feature Garden, Lighting
Garage Attached, Garage Door Opener, Garage Faces Side, Storage
Garage Spaces 2.0
Utilities Available Electricity Connected, Natural Gas Connected, Sewer Connected, Water Connected, Fiber to the House, Natural Gas in Kitchen
Roof Type Architectural Shingles
Porch Brick, Patio
Garage Yes
Building
Lot Description Fenced, Landscaped
Foundation Slab
Sewer Public Sewer
Water Public
Architectural Style Ranch
Level or Stories One
Structure Type Garden,Lighting
New Construction No
Schools
Elementary Schools Madison Avenue
Middle Schools Madison County
High Schools Madison Central
Others
HOA Fee Include Maintenance Grounds
Tax ID 072e-21a-051/00.00
Acceptable Financing Cash, Conventional, FHA, VA Loan
Listing Terms Cash, Conventional, FHA, VA Loan
Read Less Info
Want to know what your home might be worth? Contact us for a FREE valuation!

Our team is ready to help you sell your home for the highest possible price ASAP

Information is deemed to be reliable but not guaranteed. Copyright © 2024 MLS United, LLC.







