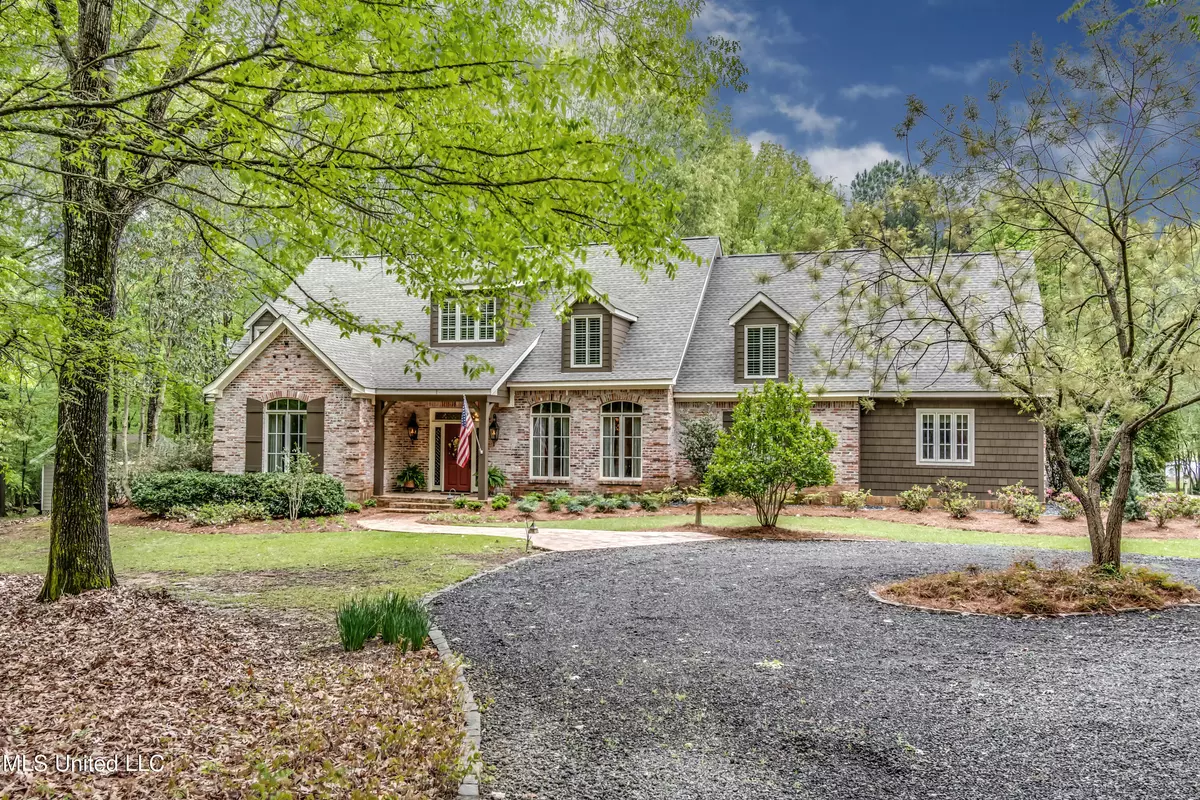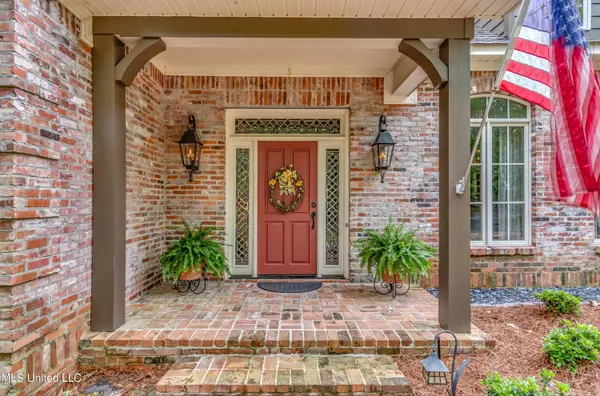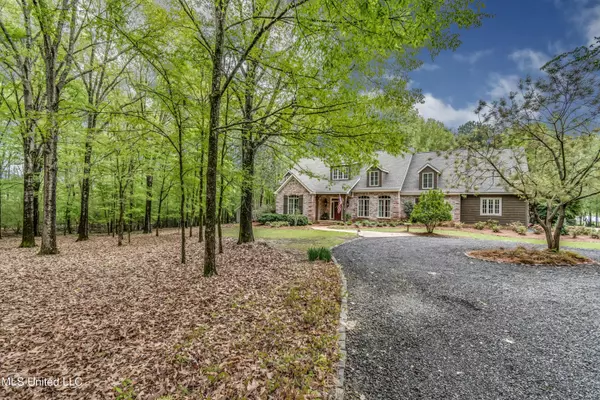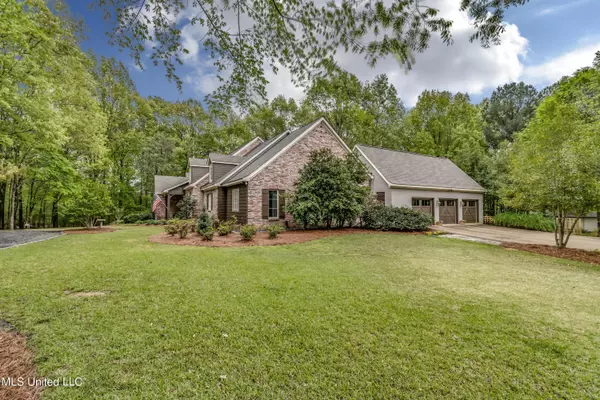$675,000
$675,000
For more information regarding the value of a property, please contact us for a free consultation.
4 Beds
5 Baths
3,762 SqFt
SOLD DATE : 09/06/2024
Key Details
Sold Price $675,000
Property Type Single Family Home
Sub Type Single Family Residence
Listing Status Sold
Purchase Type For Sale
Square Footage 3,762 sqft
Price per Sqft $179
Subdivision Greystone
MLS Listing ID 4050967
Sold Date 09/06/24
Bedrooms 4
Full Baths 5
Originating Board MLS United
Year Built 2005
Annual Tax Amount $3,077
Lot Size 2.020 Acres
Acres 2.02
Property Description
Don't miss this custom built beauty on two acres in Madison. Quality abounds with beautiful wood floors of antique heart pine in the main living areas, old brick, two fireplaces, solid wood doors, separate private office, custom windows, many with plantation shutters, and storage galore including floored attic space, handcrafted cabinets and bookshelves. Downstairs master bedroom has two complete bathrooms and two walk in closets. Spacious kitchen with large butcher block island is open to casual dining and inviting keeping room. Kitchen features include custom cabinets, pantry, desk, granite countertops, Kitchen Aid gas cooktop, Fisher & Paykel double drawer dishwasher with cabinet door fronts, and prep sink on the island. Two additional downstairs bedrooms and one upstairs bedroom, all very spacious, have dedicated full bathrooms. Formal dining room is large and has a view of nature from the front window. French doors in the living room open to the covered flagstone patio and extended views of the lower patio from which you can get a peek at Greystone Lake. Dedicated laundry room has a deep sink, lots of cabinets and an area to hang clothes. You'll have an attached three car garage with extra storage, a workbench and large sink. There is also a separate detached storage building on the property. Areas around the home are professionally landscaped with mature plantings and irrigation. All this on a quiet lane with no through traffic. Close enough to shopping, dining and other necessities, yet far enough away from the hustle and bustle to be a peaceful solace for new owners. Call your realtor today to schedule a showing.
Location
State MS
County Madison
Direction From I-55 at hwy 463 exit, go west on 463. Just past Reunion Blvd., turn left on Chapel Lane, and 144 is approximately 0.6 miles on the left. NOTE-Your phone's map app may stop you short of the address on Chapel Ln.
Rooms
Other Rooms Storage
Interior
Interior Features Bookcases, Breakfast Bar, Built-in Features, Cedar Closet(s), Ceiling Fan(s), Crown Molding, Entrance Foyer, Granite Counters, High Ceilings, His and Hers Closets, Kitchen Island, Pantry, Primary Downstairs, Storage, Walk-In Closet(s)
Heating Central, Fireplace(s), Natural Gas
Cooling Central Air, Electric, Multi Units
Flooring Carpet, Ceramic Tile, Wood
Fireplaces Type Den, Gas Log, Gas Starter, Living Room, Wood Burning
Fireplace Yes
Appliance Dishwasher, Disposal, Double Oven, Exhaust Fan, Gas Cooktop
Exterior
Exterior Feature Landscaping Lights, Rain Gutters
Garage Attached, Garage Faces Side, Circular Driveway
Garage Spaces 3.0
Utilities Available Cable Connected, Electricity Connected, Natural Gas Connected, Phone Available, Water Connected
Roof Type Architectural Shingles
Porch Patio, Rear Porch, Stone/Tile
Garage Yes
Private Pool No
Building
Lot Description Cul-De-Sac, Sprinklers In Front, Sprinklers In Rear
Foundation Slab
Sewer Waste Treatment Plant
Water Public
Level or Stories Two
Structure Type Landscaping Lights,Rain Gutters
New Construction No
Schools
Elementary Schools Madison Station
Middle Schools Madison
High Schools Madison Central
Others
Tax ID 081h-28-004-01-15
Acceptable Financing Cash, Conventional, FHA, VA Loan
Listing Terms Cash, Conventional, FHA, VA Loan
Read Less Info
Want to know what your home might be worth? Contact us for a FREE valuation!

Our team is ready to help you sell your home for the highest possible price ASAP

Information is deemed to be reliable but not guaranteed. Copyright © 2024 MLS United, LLC.







