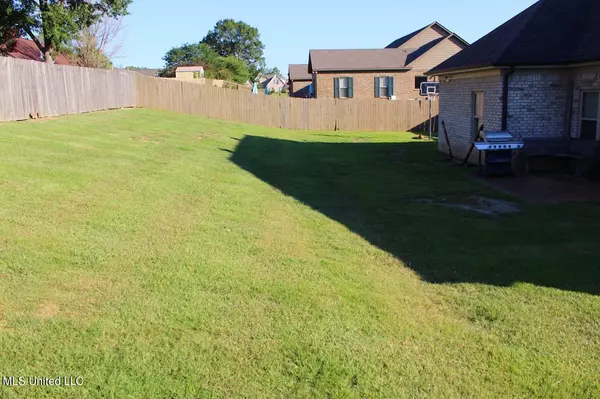$325,000
$325,000
For more information regarding the value of a property, please contact us for a free consultation.
3 Beds
2 Baths
2,148 SqFt
SOLD DATE : 09/04/2024
Key Details
Sold Price $325,000
Property Type Single Family Home
Sub Type Single Family Residence
Listing Status Sold
Purchase Type For Sale
Square Footage 2,148 sqft
Price per Sqft $151
Subdivision Lakewood Village
MLS Listing ID 4084451
Sold Date 09/04/24
Style Traditional
Bedrooms 3
Full Baths 2
Originating Board MLS United
Year Built 2015
Annual Tax Amount $2,384
Lot Size 0.330 Acres
Acres 0.33
Property Description
Explore the blend of comfort, convenience, and charm in a desired location. This beautiful property boasts 3 bedrooms, 2 baths, a finished bonus room upstairs., and a two-car garage. The bonus room has a closet and its own central unit for heating and cooling. The master suite offers double trayed ceilings, while the master bath features a separate tub, shower, double vanity, and large walk-in closet. Both bathrooms and the kitchen showcase granite countertops. This home has hardwood floors and crown molding throughout the family room, kitchen, and dining room. This home offers many upgrades such as a moveable breakfast bar, stainless steel appliances, and much more. Fully fenced backyard offering endless possibilities for outdoor enjoyment and entertainment. Seller is allowing a $2000.00 paint credit.
Location
State MS
County Panola
Interior
Interior Features Bar, Breakfast Bar, Ceiling Fan(s), Crown Molding, Double Vanity, Eat-in Kitchen, Entrance Foyer, Granite Counters, High Speed Internet, His and Hers Closets, Kitchen Island, Open Floorplan, Recessed Lighting, Smart Thermostat, Soaking Tub, Tray Ceiling(s), Vaulted Ceiling(s), Walk-In Closet(s)
Heating Central, Fireplace(s), Natural Gas
Cooling Ceiling Fan(s), Central Air, Gas
Flooring Ceramic Tile, Hardwood, Wood
Fireplaces Type Gas Log, Living Room, Ventless
Fireplace Yes
Window Features Blinds,ENERGY STAR Qualified Windows
Appliance Built-In Gas Oven, Built-In Range, Convection Oven, Dishwasher, Free-Standing Electric Range, Ice Maker, Refrigerator
Laundry Inside, Laundry Room
Exterior
Exterior Feature Private Yard, Rain Gutters
Garage Driveway, Garage Faces Side, Guest, Storage, Concrete
Garage Spaces 2.0
Carport Spaces 2
Utilities Available Cable Available, Electricity Connected, Natural Gas Available, Water Available
Waterfront No
Waterfront Description None
Roof Type Architectural Shingles
Porch Patio
Garage No
Private Pool No
Building
Lot Description Fenced, Front Yard, Landscaped
Foundation Slab
Sewer Public Sewer
Water Public
Architectural Style Traditional
Level or Stories One
Structure Type Private Yard,Rain Gutters
New Construction No
Schools
Elementary Schools South Panola
Middle Schools South Panola
High Schools South Panola
Others
Tax ID 318240001951-0008400
Acceptable Financing Conventional, FHA, USDA Loan, VA Loan
Listing Terms Conventional, FHA, USDA Loan, VA Loan
Read Less Info
Want to know what your home might be worth? Contact us for a FREE valuation!

Our team is ready to help you sell your home for the highest possible price ASAP

Information is deemed to be reliable but not guaranteed. Copyright © 2024 MLS United, LLC.







