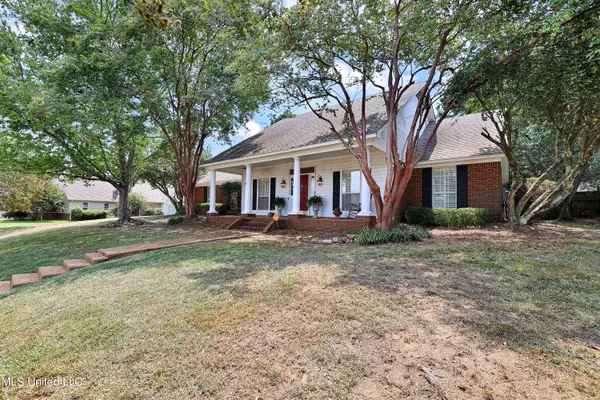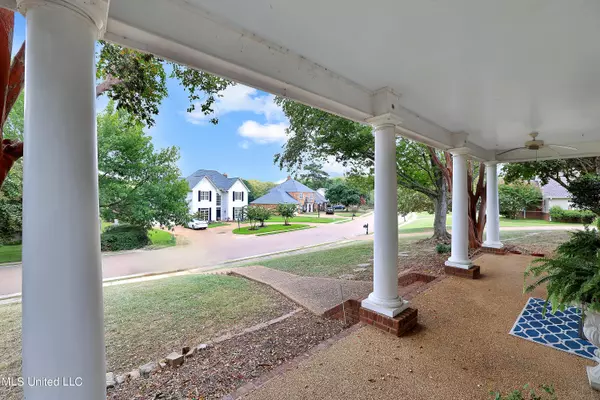$250,000
$250,000
For more information regarding the value of a property, please contact us for a free consultation.
4 Beds
2 Baths
2,232 SqFt
SOLD DATE : 09/13/2024
Key Details
Sold Price $250,000
Property Type Single Family Home
Sub Type Single Family Residence
Listing Status Sold
Purchase Type For Sale
Square Footage 2,232 sqft
Price per Sqft $112
Subdivision Northbay
MLS Listing ID 4088530
Sold Date 09/13/24
Style Traditional
Bedrooms 4
Full Baths 2
HOA Fees $72/ann
HOA Y/N Yes
Originating Board MLS United
Year Built 1990
Annual Tax Amount $1,504
Lot Size 0.360 Acres
Acres 0.36
Property Description
Great Opportunity - Priced For Investor Margins! 4 Bedrooms! Updated Primary Shower! Office & Dining Room! Near Neighborhood Pool, Tennis Courts & Lake! Private Fenced Patio! Large Covered Porch! Home Being Sold As-Is! HVAC 4 Yrs Old! 3D Virtual Tour Available - Be sure to click the link. This great 4 bedroom, 2 bathroom home is conveniently located in Northbay. This one-of-a-kind Reservoir subdivision boasts amenities that include 2 pools, a marina, expansive green space with walking trails, 2 tennis courts, a clubhouse and adjacent nature trail.
There is a lot of upside for anyone willing to put work into this 2232 sqft home. The covered porch provides a great place to relax, as well as a welcome entry to the home. An open, more formal foyer greets guests and provides access to a flexible space to the right that could easily work as an office. To the left is a formal dining room, supplying a more intimate dinner setting and private kitchen entrance. Passing directly through the foyer leads to the living room, acting as the hub of the home. The living room is outfitted with a brick fireplace (gas) with mantel and raised hearth, built-in shelving and storage on either side of the access to the secondary bedrooms and guest accessible bath, and the primary exit to the covered and fenced patio. The kitchen can also be entered from the living room, boasting ample storage and counter space, breakfast bar, breakfast area with bay windows and built in display cabinetry. The laundry room w/additional cabinetry and the 2 car garage w/storage room are off the kitchen. Also connected to the kitchen is the primary suite w/vaulted ceiling, private patio access, separate vanities, raised jetted tub, walk-in tiled shower, large closet and private toilet. The remaining 3 bedrooms, and full, guest accessible bath, are off a long hall with a storage closet. The back bedroom is oversized and possesses a built-in desk with shelving above. The backyard is fenced at the neighbor's property lines and the patio is completely fenced. There is plenty of additional parking outside of the garage. Call today for a private tour.
Location
State MS
County Madison
Community Barbecue, Biking Trails, Boating, Clubhouse, Curbs, Fishing, Gated, Hiking/Walking Trails, Lake, Marina, Park, Pool, Rv/Boat Storage, Sidewalks, Street Lights, Tennis Court(S)
Direction From Hoy Rd or St. Augustine Rd, follow Northbay Dr to Lake Pointe Ln. House is about halfway down the street on the RIGHT.
Interior
Interior Features Breakfast Bar, Built-in Features, Ceiling Fan(s), Crown Molding, Double Vanity, Eat-in Kitchen, Entrance Foyer, High Speed Internet, Pantry, Primary Downstairs, Recessed Lighting, Smart Thermostat, Vaulted Ceiling(s), Walk-In Closet(s)
Heating Central, Fireplace(s), Natural Gas
Cooling Ceiling Fan(s), Central Air
Flooring Luxury Vinyl, Carpet, Laminate, Tile
Fireplaces Type Gas Starter, Living Room, Masonry, Raised Hearth, Wood Burning
Fireplace Yes
Window Features Bay Window(s),Double Pane Windows,Window Treatments
Appliance Dishwasher, Disposal, Electric Range, Gas Water Heater, Microwave, Refrigerator
Laundry Electric Dryer Hookup, Laundry Room, Main Level, Washer Hookup
Exterior
Exterior Feature Private Yard, Rain Gutters
Garage Attached, Garage Faces Side, Parking Pad, Concrete
Garage Spaces 2.0
Community Features Barbecue, Biking Trails, Boating, Clubhouse, Curbs, Fishing, Gated, Hiking/Walking Trails, Lake, Marina, Park, Pool, RV/Boat Storage, Sidewalks, Street Lights, Tennis Court(s)
Utilities Available Cable Available, Electricity Connected, Natural Gas Connected, Sewer Connected, Water Connected, Fiber to the House
Waterfront Description See Remarks
Roof Type Architectural Shingles
Porch Front Porch, Patio, Slab
Garage Yes
Private Pool No
Building
Foundation Slab
Sewer Public Sewer
Water Public
Architectural Style Traditional
Level or Stories One
Structure Type Private Yard,Rain Gutters
New Construction No
Schools
Elementary Schools Madison Avenue
Middle Schools Madison
High Schools Madison Central
Others
HOA Fee Include Accounting/Legal,Insurance,Maintenance Grounds,Management,Pool Service,Security
Tax ID 072b-10d-040-17-00
Acceptable Financing Cash, Conventional, FHA, VA Loan
Listing Terms Cash, Conventional, FHA, VA Loan
Read Less Info
Want to know what your home might be worth? Contact us for a FREE valuation!

Our team is ready to help you sell your home for the highest possible price ASAP

Information is deemed to be reliable but not guaranteed. Copyright © 2024 MLS United, LLC.







