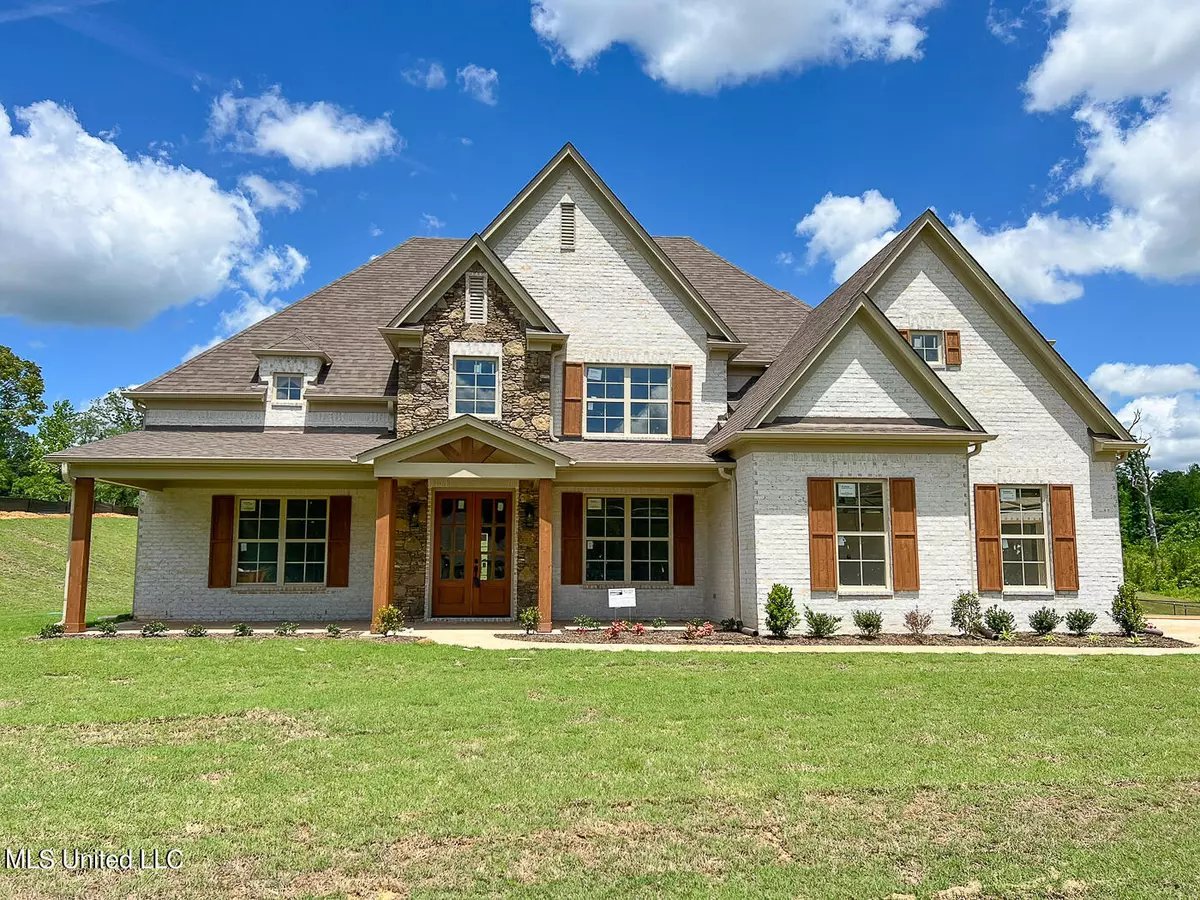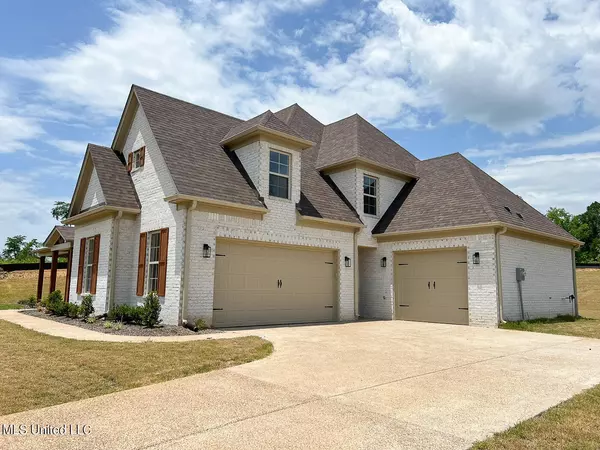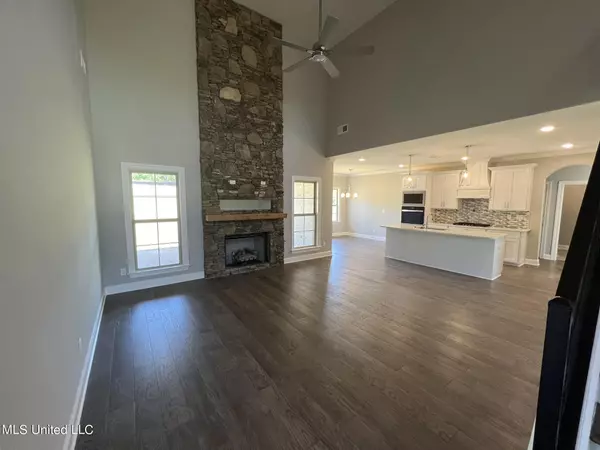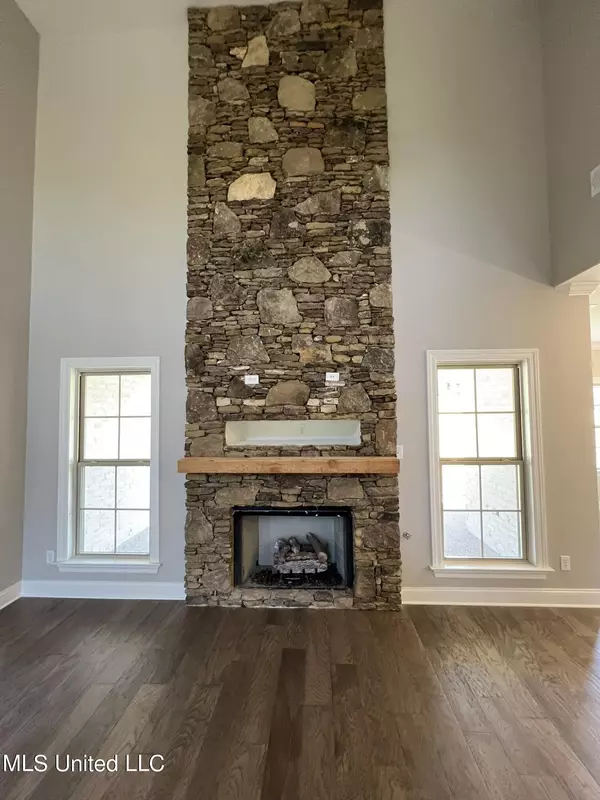$476,500
$476,500
For more information regarding the value of a property, please contact us for a free consultation.
5 Beds
3 Baths
2,869 SqFt
SOLD DATE : 10/16/2024
Key Details
Sold Price $476,500
Property Type Single Family Home
Sub Type Single Family Residence
Listing Status Sold
Purchase Type For Sale
Square Footage 2,869 sqft
Price per Sqft $166
Subdivision Valley Oaks
MLS Listing ID 4069183
Sold Date 10/16/24
Style French Acadian
Bedrooms 5
Full Baths 3
Originating Board MLS United
Year Built 2024
Lot Size 1.940 Acres
Acres 1.94
Lot Dimensions 151x597
Property Description
MOVE IN READY! Come see this French country home in new subdivision of Valley Oaks! Right off of Red Banks Road. Just one mile from I-22 and Hwy 178. This home offers 2,869 s.f. with (5) Bedroom, (3) Bath, (3) car garage and is open/split concept plan, designed for maximum comfort and stylish living! With the large covered front porch and brick/stone combo, this plan gives Old World charm that blends beautifully with today's modern amenities and conveniences. The lot is almost (2) acres with only county taxes. The living room has custom fireplace, wood floors, cathedral ceilings, ceiling fan and recessed lighting. The kitchen has custom cabinets, rich granite, kitchen island, pendant lights, SS appliances, double ovens, gas cook-top and breakfast room.
Home has a formal dining room with wood flooring, ornate ceilings and chair rail. The primary suite is amazing with its tray ceiling, recessed lighting, wood floors, soaker tub, His/Her vanity, His/Her closets. Other home features are bull nose edging, security system, gutters, custom shutters, and SO much more.
Location
State MS
County Marshall
Direction Head S on Hwy 78 from O.B. After you pass 269, go approx 9 miles and exit onto S Red Banks Road. Go R onto S Red Banks Road and go one mile. Subd. is down on the R. Home in on the R once you enter the subd. Use 516 S Red Banks Road, Holly Springs as an address in your GPS. Go one mile past this and subd. is down on the right. Home is down Poplar Lane to the R.
Interior
Interior Features Breakfast Bar, Cathedral Ceiling(s), Ceiling Fan(s), Crown Molding, Double Vanity, Eat-in Kitchen, Entrance Foyer, Granite Counters, High Ceilings, His and Hers Closets, Kitchen Island, Open Floorplan, Pantry, Primary Downstairs, Recessed Lighting, Tray Ceiling(s), Walk-In Closet(s), Soaking Tub
Heating Central, Propane
Cooling Ceiling Fan(s), Central Air, Electric
Flooring Carpet, Ceramic Tile, Combination, Wood
Fireplaces Type Decorative, Great Room
Fireplace Yes
Window Features Vinyl
Appliance Cooktop, Dishwasher, Disposal, Double Oven, Microwave, Propane Cooktop, Self Cleaning Oven, Stainless Steel Appliance(s), Tankless Water Heater
Laundry Electric Dryer Hookup, Laundry Room, Main Level, Washer Hookup
Exterior
Exterior Feature Rain Gutters
Garage Attached
Garage Spaces 3.0
Utilities Available Cable Available, Electricity Connected, Phone Available, Propane Connected, Water Connected, Propane
Roof Type Architectural Shingles
Porch Front Porch
Garage Yes
Private Pool No
Building
Lot Description Landscaped
Foundation Slab
Sewer Waste Treatment Plant
Water Public
Architectural Style French Acadian
Level or Stories Two
Structure Type Rain Gutters
New Construction Yes
Schools
Elementary Schools Holly Springs
Middle Schools Holly Springs
High Schools Holly Springs
Others
Tax ID Unassigned
Acceptable Financing Cash, Conventional, FHA, VA Loan
Listing Terms Cash, Conventional, FHA, VA Loan
Read Less Info
Want to know what your home might be worth? Contact us for a FREE valuation!

Our team is ready to help you sell your home for the highest possible price ASAP

Information is deemed to be reliable but not guaranteed. Copyright © 2024 MLS United, LLC.







