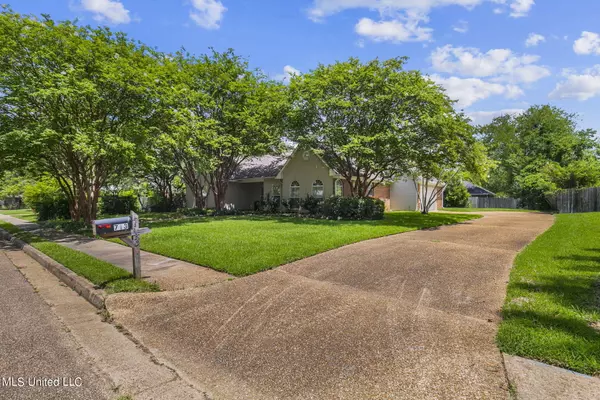$273,000
$273,000
For more information regarding the value of a property, please contact us for a free consultation.
3 Beds
2 Baths
1,847 SqFt
SOLD DATE : 10/18/2024
Key Details
Sold Price $273,000
Property Type Single Family Home
Sub Type Single Family Residence
Listing Status Sold
Purchase Type For Sale
Square Footage 1,847 sqft
Price per Sqft $147
Subdivision Highland Ridge
MLS Listing ID 4087471
Sold Date 10/18/24
Bedrooms 3
Full Baths 2
HOA Fees $4/ann
HOA Y/N Yes
Originating Board MLS United
Year Built 1995
Annual Tax Amount $2,437
Lot Size 0.300 Acres
Acres 0.3
Property Description
READY FOR YOUR NEW HOME? LOCATION, CHARM, AND A GOOD PRICE! THIS ONE'S FOR YOU!! This charming, one-owner, 3/2 home sits in the HEART OF MADISON; just minutes from shopping, restaurants, medical professionals, the reservoir, and award-winning schools! The shaded front yard and mature foliage welcome you into this beautiful home. Exterior and Interior paint updates were made in 2015 and the ROOF IS ONLY 5 YEARS OLD!! Upon entering this home, you are struck with all the natural light that floods the large Living Room windows and throughout. Most every window in the home has been fitted with 3'' Single-Panel PLANTATION SHUTTERS!! Updated vinyl floors lead you into the Living Room with its tall ceilings, gorgeous brick fireplace with gas logs, a hearth, and Built-In cabinet storage. The Formal Dining Room is open to the Foyer & Kitchen creating a great space for entertaining or large office area. Leading into the Kitchen, the first things you will notice are the abundance of cabinetry, the large over-sink window, and sparkling stainless appliances!! The Laundry Room is located off the Kitchen and is complete with adequate storage cabinetry!! The Primary Suite offers high ceilings and tall windows that privately view the back yard space. You will also appreciate the huge walk-in closet with plenty of hanging and built-in storage space. You will find 2 large bedrooms on the other side of the home that offer abundant closet storage! The guest bathroom is conveniently located and has a fully-tiled shower, a lot of counter space, and plenty of storage for kids or guests alike!! The Central Air Unit in this home is ONLY 9 YEARS OLD!! Love being outside? You will LOVE the EAST FACING Back Patio area!! With the extensive amount of patio space, you are READY to relax while enjoying the privacy of your oversized back yard! Also, the Garage is not your normal garage, it contains an oversized storage room that is complete with peg board and shelving galore! Madison's Highland Ridge Subdivision is a cozy, quiet community of homes loaded with towering trees, mature foliage, and pride of ownership!!! Not to mention, it is convenient to EVERYTHING. Call your favorite Realtor today to schedule a private tour!
Location
State MS
County Madison
Direction From HWY 51 N in Madison, take a Right onto Hoy Road. Follow Hoy Road to Highland Ridge Subdivision (just past intersection at Tisdale Road). Take a Left into Highland Ridge. Take immediate Left onto Clark Farms Road. Take Left onto Spring Hill Drive. Home is down on your Right. #713
Interior
Interior Features Built-in Features, Ceiling Fan(s), Double Vanity, Entrance Foyer, High Ceilings, Recessed Lighting, Soaking Tub, Storage, Track Lighting, Walk-In Closet(s)
Heating Central, Fireplace(s), Natural Gas
Cooling Ceiling Fan(s), Central Air, Electric, Gas
Flooring Carpet, Vinyl
Fireplaces Type Gas Log, Great Room, Hearth, Wood Burning
Fireplace Yes
Window Features Blinds,Plantation Shutters,Shutters
Appliance Built-In Electric Range, Dishwasher, Disposal, Exhaust Fan, Free-Standing Refrigerator, Range Hood, Stainless Steel Appliance(s)
Laundry In Kitchen, Laundry Room
Exterior
Exterior Feature Rain Gutters
Garage Attached, Driveway, Garage Door Opener, Garage Faces Side, Paved, Storage
Garage Spaces 2.0
Utilities Available Cable Available, Electricity Connected, Natural Gas Connected, Sewer Connected, Water Connected, Fiber to the House
Roof Type Architectural Shingles
Porch Patio, Slab
Garage Yes
Building
Foundation Slab
Sewer Public Sewer
Water Public
Level or Stories One
Structure Type Rain Gutters
New Construction No
Schools
Elementary Schools Madison Avenue
Middle Schools North East Madison Middle School
High Schools Madison Central
Others
HOA Fee Include Other
Tax ID 072b-04d-050-00-00
Acceptable Financing Cash, Conventional, FHA, VA Loan
Listing Terms Cash, Conventional, FHA, VA Loan
Read Less Info
Want to know what your home might be worth? Contact us for a FREE valuation!

Our team is ready to help you sell your home for the highest possible price ASAP

Information is deemed to be reliable but not guaranteed. Copyright © 2024 MLS United, LLC.







