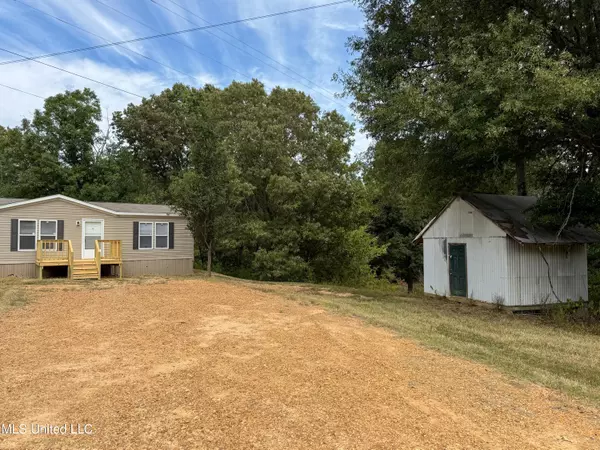$172,900
$172,900
For more information regarding the value of a property, please contact us for a free consultation.
3 Beds
2 Baths
1,680 SqFt
SOLD DATE : 10/22/2024
Key Details
Sold Price $172,900
Property Type Manufactured Home
Sub Type Manufactured Home
Listing Status Sold
Purchase Type For Sale
Square Footage 1,680 sqft
Price per Sqft $102
Subdivision Mcivor Valley Farms
MLS Listing ID 4091214
Sold Date 10/22/24
Style Double Wide
Bedrooms 3
Full Baths 2
Originating Board MLS United
Year Built 2020
Annual Tax Amount $662
Lot Size 2.900 Acres
Acres 2.9
Property Description
Welcome to this spacious 3-bedroom, 2-bathroom home, offering 1,680 sqft of comfortable living space. Situated on 2.9 acres, this property provides plenty of outdoor space! A brand new front deck and side steps have been added to the home for convenience and a perfect place to sit and enjoy the outdoors. A 12x16 shed is on the property for all your storage needs.
When entering the home, there is a large space that is perfect for a dining or sitting area. The kitchen features plenty of cabinet and counterspace, and includes a spacious pantry for all your storage needs. The kitchen is soon to be equipped with brand new stainless steel appliances! Just across from the kitchen is a cozy living area, perfect for relaxing or entertaining guests. The master bedroom has plenty of space, with the convenience of a master bathroom featuring a soaker tub, double vanity, walk in shower, and a generously sized walk-in closet. A dedicated laundry room is just off the living space with convenient folding area. This room can easily double as a mudroom. There are also two spacious bedrooms with walk in closets, and a full bathroom just off the living room. It is a 2020 model manufactured by Champion. This Home is located in the South Panola School District, and the power is provided by TVEPA.
This home has great space, functionality, and is move-in ready! Don't miss this incredible opportunity!
Location
State MS
County Panola
Direction From the Sardis exit, head west on E Lee Street for 1.5 miles. Turn left onto Hwy 51 South for 4 miles. Turn right onto Barnacre Rd and the home will be on your right in 4.7 miles.
Rooms
Other Rooms Shed(s)
Interior
Interior Features Ceiling Fan(s), Double Vanity, Kitchen Island, Pantry, Walk-In Closet(s), Soaking Tub
Heating Central
Cooling Ceiling Fan(s), Central Air
Flooring Carpet, Vinyl
Fireplace No
Window Features Blinds,Shutters
Appliance Electric Water Heater, Stainless Steel Appliance(s)
Laundry Electric Dryer Hookup, Laundry Room, Washer Hookup
Exterior
Exterior Feature None
Garage Gravel
Utilities Available Electricity Connected, Water Connected
Roof Type Shingle
Porch Deck
Garage No
Private Pool No
Building
Foundation Pillar/Post/Pier
Sewer Septic Tank
Water Shared Well
Architectural Style Double Wide
Level or Stories One
Structure Type None
New Construction No
Others
Tax ID 214630003210-0000500
Acceptable Financing Cash, Conventional
Listing Terms Cash, Conventional
Read Less Info
Want to know what your home might be worth? Contact us for a FREE valuation!

Our team is ready to help you sell your home for the highest possible price ASAP

Information is deemed to be reliable but not guaranteed. Copyright © 2024 MLS United, LLC.







