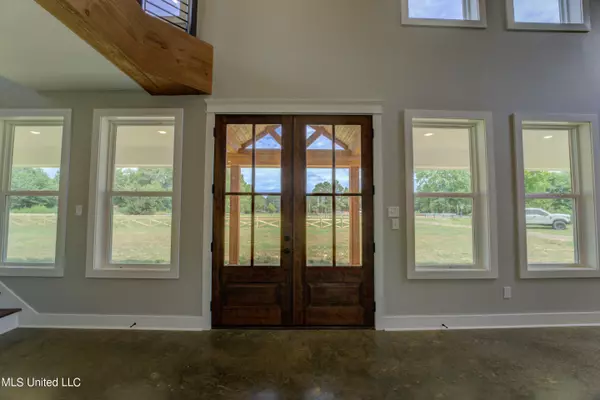$530,000
$530,000
For more information regarding the value of a property, please contact us for a free consultation.
3 Beds
3 Baths
2,739 SqFt
SOLD DATE : 10/31/2024
Key Details
Sold Price $530,000
Property Type Single Family Home
Sub Type Single Family Residence
Listing Status Sold
Purchase Type For Sale
Square Footage 2,739 sqft
Price per Sqft $193
Subdivision Metes And Bounds
MLS Listing ID 4090624
Sold Date 10/31/24
Style Traditional,Other
Bedrooms 3
Full Baths 2
Half Baths 1
Originating Board MLS United
Year Built 2023
Annual Tax Amount $625
Lot Size 5.160 Acres
Acres 5.16
Property Description
Custom built home finished in 2023 on over 5 acres with a fully stocked pond. Enter the home into two story living area with wood burning fireplace. High energy efficient home has 2x6 exterior walls with sprayed foam and batt insulation. Full wrap around porch with cypress posts to relax in the shade. Primary suite is downstairs with spacious closet and bath featuring soaking tub and huge walk-in shower. Large upstairs loft overlooks the downstairs and has a large bath with two separate vanities between the upstairs bedrooms. Interior lights are LEDs. The metal pole barn is 30x40 with concrete floor, 200A service, mini-split hvac and a 12' lean-to to store equipment or toys. Pond is approx 16' deep in center and fully stocked with catfish, bass, crappie, and brim. Seller is offering a 1 year home warranty through Cinch Home Services. Come one down and enjoy the peach and tranquility!!
Location
State MS
County Desoto
Direction West on Nesbit Rd from 51. Your new home is one the left before Tulane.
Rooms
Other Rooms Barn(s)
Interior
Interior Features High Ceilings, Kitchen Island, Open Floorplan, Primary Downstairs, See Remarks, Breakfast Bar
Heating Central, Heat Pump
Cooling Ceiling Fan(s), Central Air, Dual, Electric
Flooring Carpet, Ceramic Tile, Combination, Concrete, Painted/Stained
Fireplaces Type Living Room
Fireplace Yes
Window Features Double Pane Windows,Insulated Windows,Vinyl
Appliance Dishwasher, Disposal, Exhaust Fan, Free-Standing Gas Range, Tankless Water Heater
Laundry Inside, Laundry Room, Lower Level, Sink
Exterior
Exterior Feature Other
Garage No Garage, Gravel
Utilities Available Electricity Connected, Propane Connected, Water Connected, Fiber to the House
Waterfront Yes
Waterfront Description Pond
Roof Type Architectural Shingles,Asphalt Shingle
Porch Front Porch, Rear Porch, Side Porch, Slab, Wrap Around
Garage No
Private Pool No
Building
Lot Description Level, Views
Foundation Slab
Sewer Waste Treatment Plant
Water Public
Architectural Style Traditional, Other
Level or Stories Two
Structure Type Other
New Construction No
Schools
Elementary Schools Horn Lake
Middle Schools Horn Lake
High Schools Horn Lake
Others
Tax ID 2088270000000235
Acceptable Financing Cash, Conventional, FHA, Relocation Property, USDA Loan, VA Loan
Listing Terms Cash, Conventional, FHA, Relocation Property, USDA Loan, VA Loan
Read Less Info
Want to know what your home might be worth? Contact us for a FREE valuation!

Our team is ready to help you sell your home for the highest possible price ASAP

Information is deemed to be reliable but not guaranteed. Copyright © 2024 MLS United, LLC.







