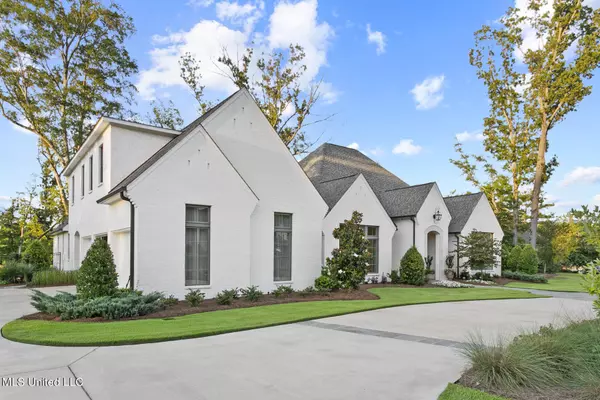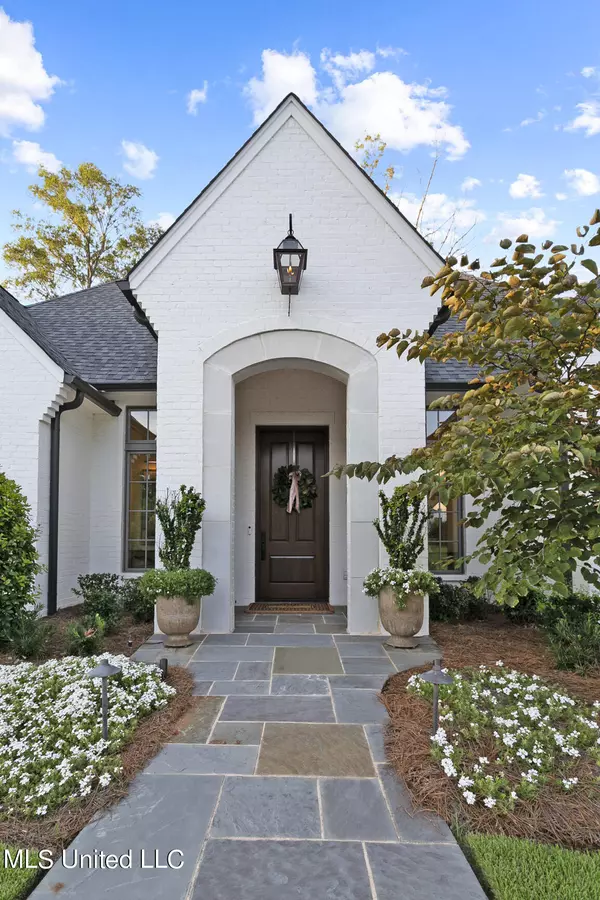$1,600,000
$1,600,000
For more information regarding the value of a property, please contact us for a free consultation.
4 Beds
5 Baths
5,093 SqFt
SOLD DATE : 11/08/2024
Key Details
Sold Price $1,600,000
Property Type Single Family Home
Sub Type Single Family Residence
Listing Status Sold
Purchase Type For Sale
Square Footage 5,093 sqft
Price per Sqft $314
Subdivision Bridgewater
MLS Listing ID 4085463
Sold Date 11/08/24
Style Traditional
Bedrooms 4
Full Baths 4
Half Baths 1
HOA Fees $142/ann
HOA Y/N Yes
Originating Board MLS United
Year Built 2020
Annual Tax Amount $8,916
Lot Size 1.650 Acres
Acres 1.65
Property Description
Custom timeless style & livability ! Wide, covered verandas, exposed beams, many gathering areas, and private split BR plan with ensuite baths for each! All this on one level with 4th BR/Bonus suite upstairs w/bath & living area! High ceilings throughout; white oak floors, marble , quartz & tile surfaces; large butler's pantry w/ wet bar, custom hutch plus extra refrig. ; super laundry room w/many cabinets & storage plus adjoining storage room ; installed video camera surveillance; whole house generator; in-line HVAC dehumidifier, invisible fencing as well as black iron fencing, Rainbird irrigation system.
Gunite heated pool , cast concrete porch & patio w/FPL, auto Phantom screens. Absolutely beautiful waterfront lot with prettiest green lawn & landscape lighting sloping gently to water's edge. Across the water natural vegetation & trees provide tranquil views. All inside & out is designed for relaxing family living as well as entertaining ! Maintenance of this 4 yr old home has been exceptional !
***Owner has architectural plans for a ''carriage house'' structure sited across from garage that could provide additional guest /studio space ! Plans will convey with property if desired.
Location
State MS
County Madison
Community Clubhouse, Gated, Playground, Pool, Tennis Court(S)
Direction Old Agency Pkwy to Patterson Crossing; to Bridgewater 2 Entry; left on Green Glades to Left on Hidden Oaks Tr.
Interior
Interior Features Bookcases, Built-in Features, Ceiling Fan(s), Double Vanity, Dry Bar, High Ceilings, Kitchen Island, Open Floorplan, Pantry, Primary Downstairs, Recessed Lighting, Soaking Tub, Special Wiring, Stone Counters, Walk-In Closet(s), Wet Bar, Wired for Sound, Other
Heating Central, Fireplace(s), Humidity Control, Zoned
Cooling Ceiling Fan(s), Central Air, Electric, Gas, Humidity Control, Zoned
Flooring Hardwood, Stone
Fireplaces Type Fire Pit, Living Room, Outside
Fireplace Yes
Window Features Insulated Windows,Vinyl Clad,Window Treatments
Appliance Built-In Refrigerator, Dishwasher, Disposal, Humidifier, Microwave, Refrigerator, Tankless Water Heater, Warming Drawer, See Remarks
Laundry Inside, Laundry Room, Main Level, Sink
Exterior
Exterior Feature Fire Pit, Gas Grill, Landscaping Lights, Lighting, Outdoor Shower
Garage Attached, Circular Driveway, Garage Door Opener, Garage Faces Side, Storage, Direct Access, Concrete
Garage Spaces 3.0
Pool Gunite, Heated
Community Features Clubhouse, Gated, Playground, Pool, Tennis Court(s)
Utilities Available Cable Connected, Electricity Connected, Natural Gas Connected, Sewer Connected, Water Connected, Back Up Generator Ready
Waterfront Yes
Waterfront Description Pond
Roof Type Architectural Shingles
Porch Patio, Porch, Rear Porch, Screened, See Remarks
Garage Yes
Private Pool Yes
Building
Lot Description Fenced, Landscaped, Level, Sloped, Sprinklers In Front, Sprinklers In Rear, Views
Foundation Concrete Perimeter, Slab
Sewer Public Sewer
Water Public
Architectural Style Traditional
Level or Stories Two
Structure Type Fire Pit,Gas Grill,Landscaping Lights,Lighting,Outdoor Shower
New Construction No
Schools
Elementary Schools Highland
Middle Schools Olde Towne
High Schools Ridgeland
Others
HOA Fee Include Management
Tax ID 071e-21-132-00-00
Acceptable Financing Cash, Conventional
Listing Terms Cash, Conventional
Read Less Info
Want to know what your home might be worth? Contact us for a FREE valuation!

Our team is ready to help you sell your home for the highest possible price ASAP

Information is deemed to be reliable but not guaranteed. Copyright © 2024 MLS United, LLC.







