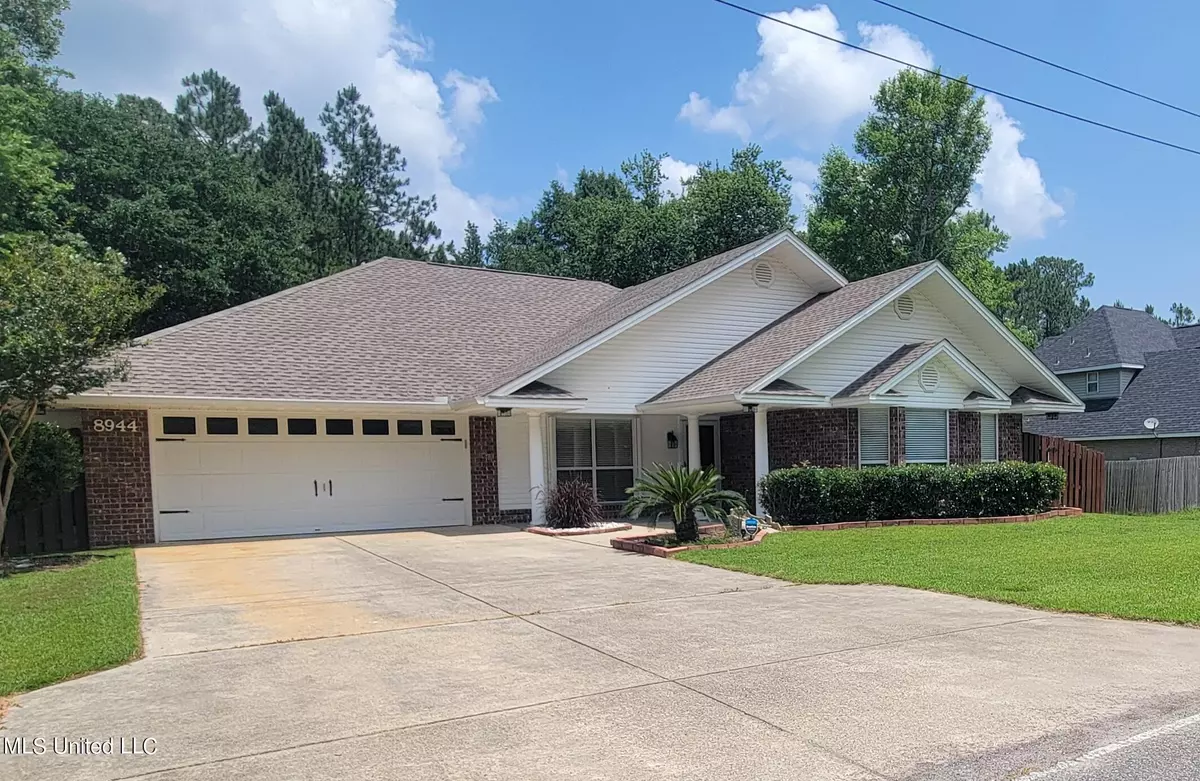$304,900
$304,900
For more information regarding the value of a property, please contact us for a free consultation.
3 Beds
2 Baths
2,181 SqFt
SOLD DATE : 11/19/2024
Key Details
Sold Price $304,900
Property Type Single Family Home
Sub Type Single Family Residence
Listing Status Sold
Purchase Type For Sale
Square Footage 2,181 sqft
Price per Sqft $139
Subdivision Diamondhead
MLS Listing ID 4080770
Sold Date 11/19/24
Style Ranch
Bedrooms 3
Full Baths 2
HOA Fees $56/mo
HOA Y/N Yes
Originating Board MLS United
Year Built 2003
Annual Tax Amount $1,304
Lot Size 0.260 Acres
Acres 0.26
Lot Dimensions 75x150x75x150
Property Description
Great Price Adjustment... CALL YOUR AGENT TODAY TO SCHEDULE TO VIEW. Enjoyable outdoor area kids or adults! This one will hit the spot! Much desired split floor plan with loads of extras! From curb appeal to secret room this one will impress most any buyer. Welcome into the foyer with a formal dining area off to one side and a private 2 bedroom with a full bath suite which can be closed off when the fun gets too noisy. Come into the living room and enjoy the beautiful view of the elegantly landscaped backyard and the quaint breakfast area plus well-planned kitchen. This kitchen is ready for the tasks at hand. Loaded with cabinet spaces, drawers and beautifully selected granite courter tops and breakfast bar. Plus, the morning room with built-in hutch area and sliding glass doors to enjoy the morning breezes. The Covered patio will bring pleasurable outdoor time rain or shine. In the rear of the home away from the activity is the oversized primary bedroom suite. An area for the most relaxing retirement after your hard day. The full bath offers oversized jetted tub, separate vanities for each to have their own spaces, walk-in shower, water closet and extraordinary walk-in closet. The laundry room offers good storage and extra space for an upright freezer. Oversized two car garage with storage and paneled walls for ease in hanging the garage stuff. Where is the secret room? It is a secret! Set your appointment today to come find it.
Location
State MS
County Hancock
Community Airport/Runway, Boating, Clubhouse, Fishing, Golf, Marina, Park, Playground, Tennis Court(S)
Interior
Interior Features Bookcases, Breakfast Bar, Built-in Features, Ceiling Fan(s), Crown Molding, Double Vanity, Entrance Foyer, Granite Counters, High Ceilings, Open Floorplan, Pantry, Storage, Walk-In Closet(s)
Heating Electric, Heat Pump
Cooling Ceiling Fan(s), Central Air
Flooring Luxury Vinyl, Ceramic Tile
Fireplaces Type Living Room
Fireplace Yes
Window Features Double Pane Windows
Appliance Dishwasher, Disposal, Electric Range, Electric Water Heater, Microwave, Refrigerator
Laundry Electric Dryer Hookup, Laundry Room, Washer Hookup
Exterior
Exterior Feature Private Yard
Garage Driveway, Garage Faces Front, Storage
Garage Spaces 2.0
Community Features Airport/Runway, Boating, Clubhouse, Fishing, Golf, Marina, Park, Playground, Tennis Court(s)
Utilities Available Cable Available, Electricity Connected, Phone Available, Sewer Connected, Water Connected
Roof Type Asphalt Shingle
Porch Front Porch
Garage No
Building
Lot Description Front Yard, Landscaped, Level
Foundation Slab
Sewer Public Sewer
Water Public
Architectural Style Ranch
Level or Stories One
Structure Type Private Yard
New Construction No
Schools
Elementary Schools East Hancock
Middle Schools Hancock Middle School
High Schools Hancock
Others
HOA Fee Include Other
Tax ID 067j-3-36-045.000
Acceptable Financing Cash, Conventional, FHA, USDA Loan, VA Loan
Listing Terms Cash, Conventional, FHA, USDA Loan, VA Loan
Read Less Info
Want to know what your home might be worth? Contact us for a FREE valuation!

Our team is ready to help you sell your home for the highest possible price ASAP

Information is deemed to be reliable but not guaranteed. Copyright © 2024 MLS United, LLC.







